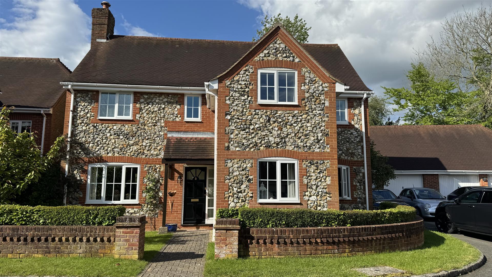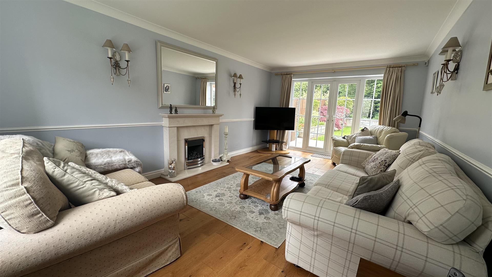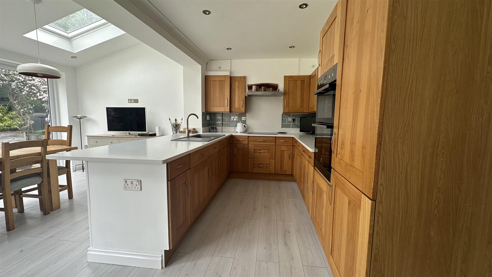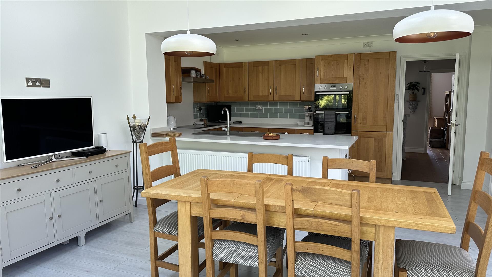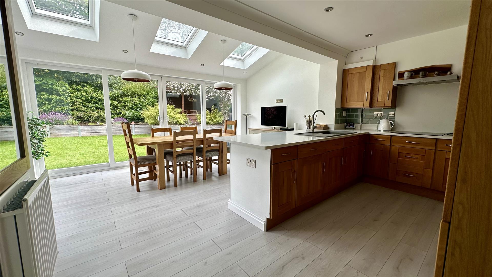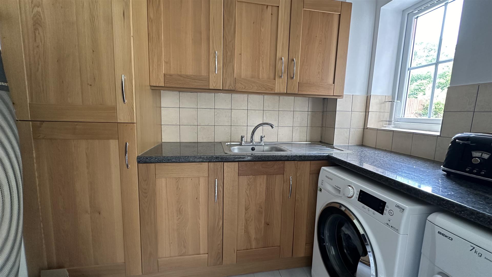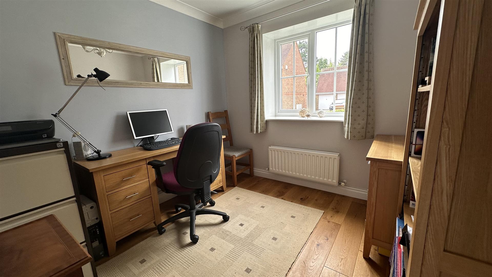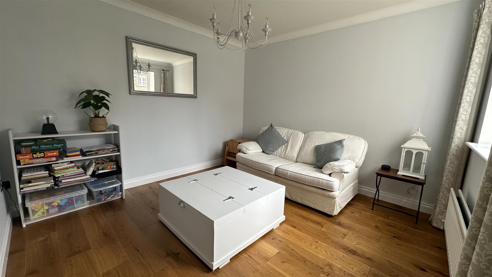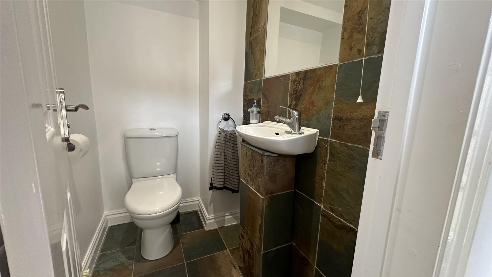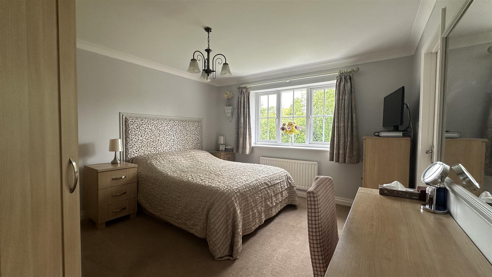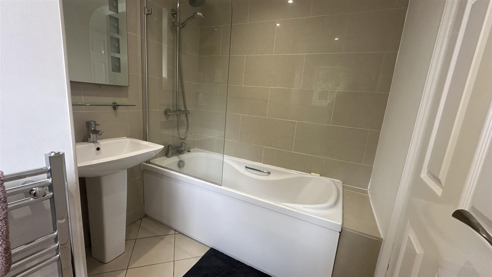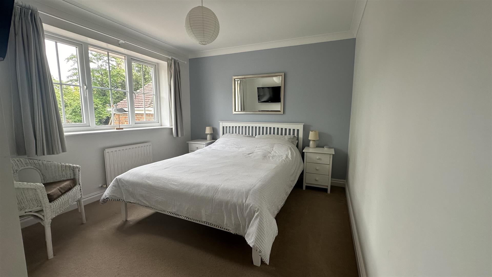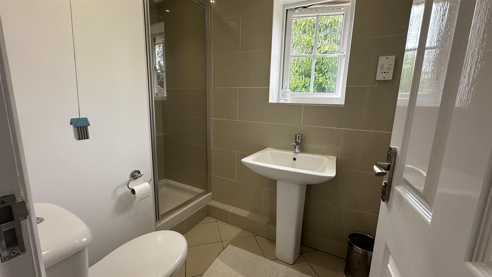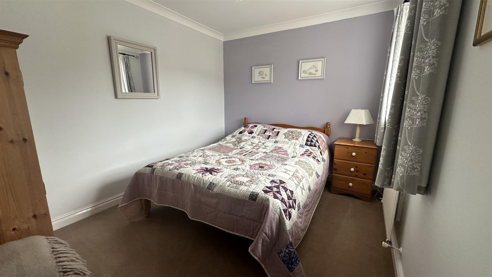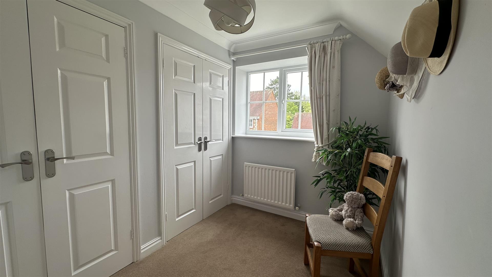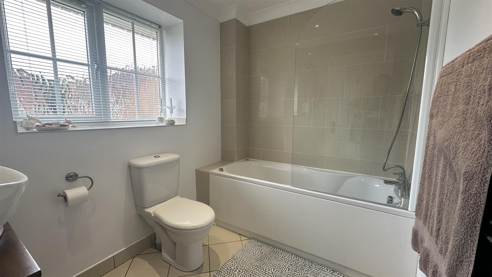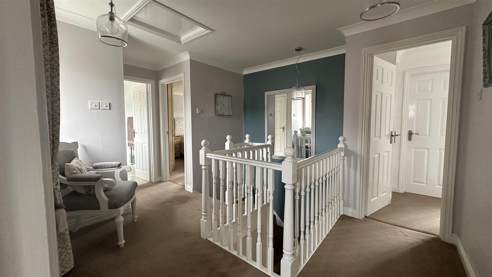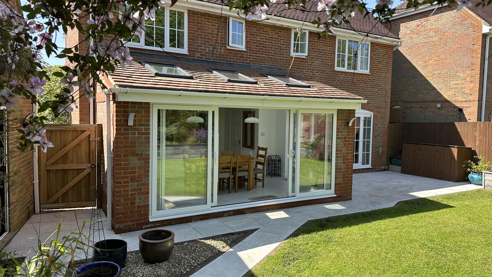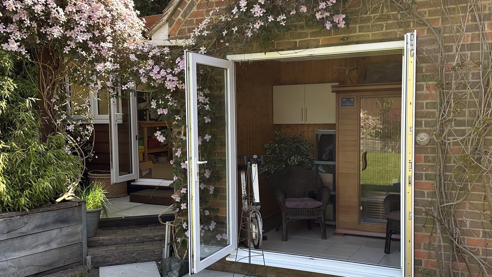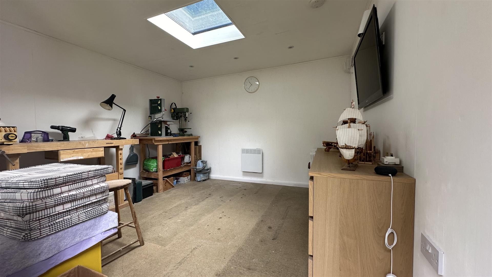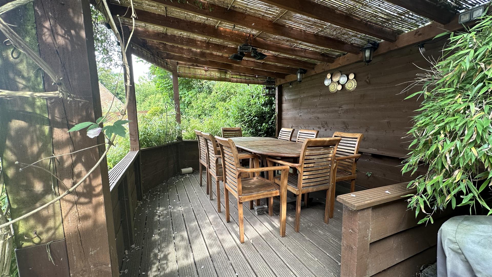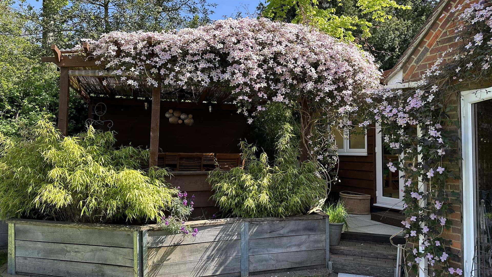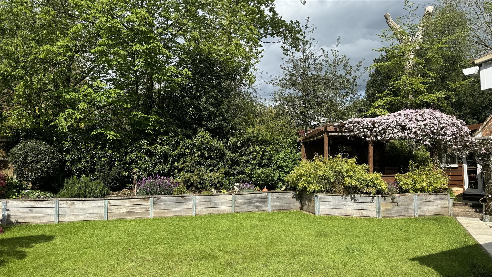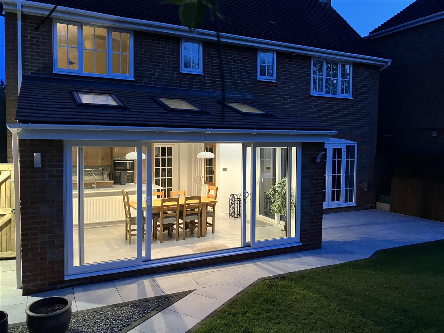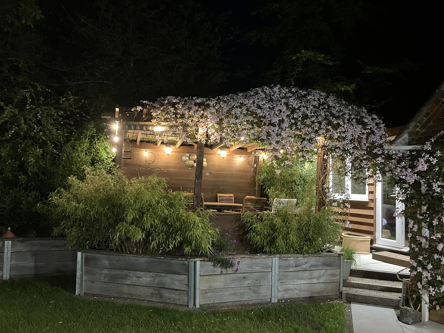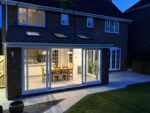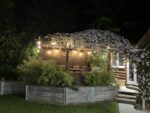Hambye Close, Lacey Green
Property Features
- Detached Family Home
- Great Transport Links
- Excellent School Catchment
- Exclusive Private Close
- Sought After Village
- Stunning Kitchen/Family Room With Vaulted Ceiling
- 4 Bedrooms & 3 Bathrooms (2 en suite)
- 3 Reception Rooms
- Outside Room (Gym/Office/Workshop)
- NO UPPER CHAIN!!
Property Summary
Upstairs you will find a spacious gallery landing linking to a master bedroom with ensuite bathroom as well as fitted wardrobes, second double bedroom with en-suite shower room and single fitted wardrobe, two further double bedrooms (one currently converted into dressing area) and finally a family bathroom with whirlpool bath.
To the rear, sliding doors from the kitchen / diner lead you out to a good sized private, sunny rear garden with patio area, raised beds and a covered decked area, perfect for alfresco dining in the summer months as well as plenty of space for children to play. The decked area leads behind the garage to a recently built standalone outdoor room, built to a very high spec with skylight, full electrics, which could be used as anything from gym, home office to summer room.
To the front you will find a pretty front garden with pathway leading to front door, to the side of the property driveway with parking as well as a double garage.
The garage has been partially converted with double patio doors to c
Full Details
LACEY GREEN
Lacey Green is a popular and attractive Chilterns village set in an Area of Outstanding Natural Beauty. The village has its own primary and middle school, St John`s Church of England, a community hall, a church, local shop and two public houses. For secondary education there are grammar schools in High Wycombe and a range of private schools within the area including Pipers Corner for girls. The nearby market town of Princes Risborough offers a range of cultural, shopping and leisure facilities including a Tesco superstore and Marks & Spencer Simply Food.
There is a Chiltern Line service from Princes Risborough into London Marylebone (approx 36 mins) or alternatively from Great Missenden (40 mins). A Metropolitan tube service is available at Amersham. There are good links for the motorways at Junctions 4 and 5 of the M40 within easy reach.
MATERIAL INFORMATION
TENURE: FREEHOLD
ADDITIONAL PROPERTY COSTS: N/A
COUNCIL AND COUNCIL TAX BAND TAX: BUCKINGHAMSHIRE COUNCIL - BAND G
PROPERTY CONSTRUCTION: BRICK AND FLINT
PARKING: DOUBLE GARAGE AND PARKING FOR TWO
UTILITIES:
*Water supply & Sewerage- MAINS
*Electricity & Gas Supply - MAINS
*Heating Source - GAS CENTRAL HEATING
*Broadband & Mobile - BROADBAND INSTALLED
BUILDING SAFETY: NOTHING KNOWN
RIGHTS AND RESTRICTIONS: IN A CONSERVATION AREA.
FLOOD & EROSION RISK: NO
PLANNING PERMISSIONS AND DEVELOPMENT PROPOSALS: There is planning applications in for neighbouring properties which can be viewed online.
PROPERTY ACCESABILITY & ADAPTATIONS: N/A
COAL AND MINEFIELD AREA: NO
AGENTS NOTES:
Please note information within our sales particulars has been provided by the vendors. Paisley Properties have not had sight of the title documents and therefore the buyer is advised to obtain verification from their solicitor. References to the Tenure of the property are based upon information provided by the vendor and again the buyer should obtain verification from their solicitor.
All measurements are approximate and quoted in metric with imperial equivalents and for general guidance only and whilst every attempt has been made to ensure accuracy, they must not be relied on. We advise you take your own measurements prior to ordering any fixtures, fittings or furnishings.
The fixtures, fittings and appliances referred to have not been tested and therefore no guarantee can be given that they are in working order.
Internal photographs are produced for general information and it must not be inferred that any item shown is included with the property.
You are advised to check availability and book a viewing appointment prior to travelling to view.


