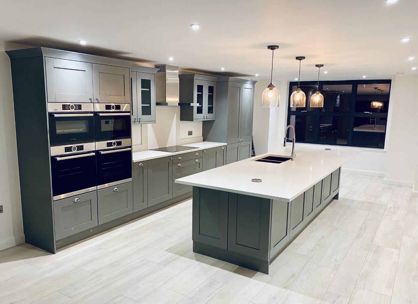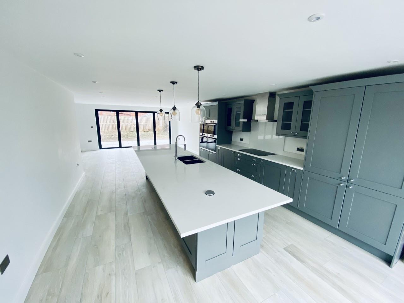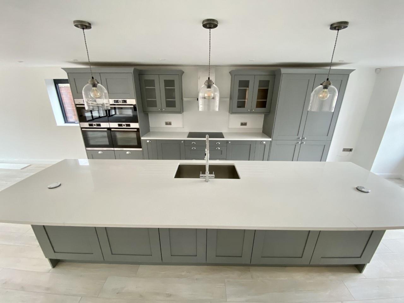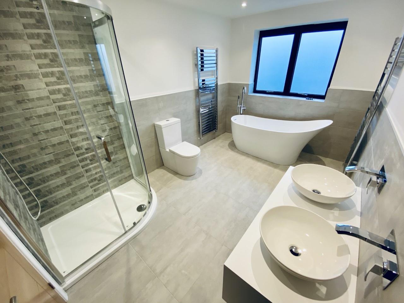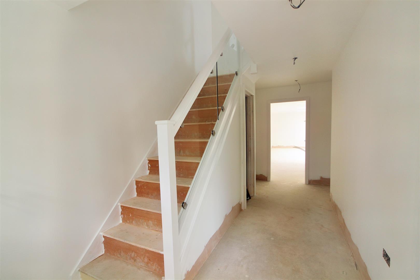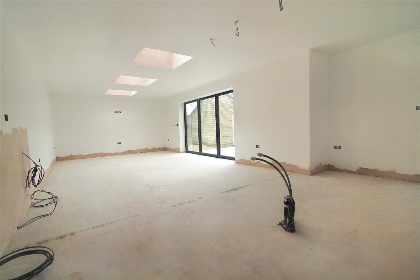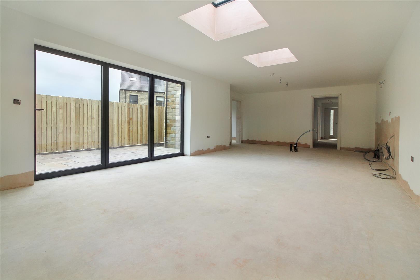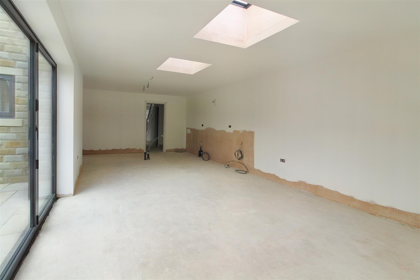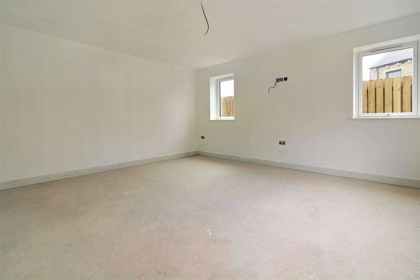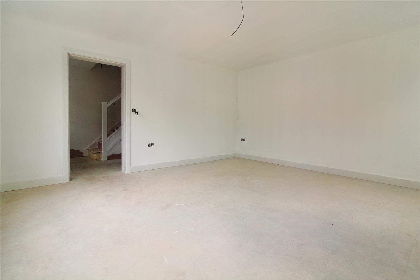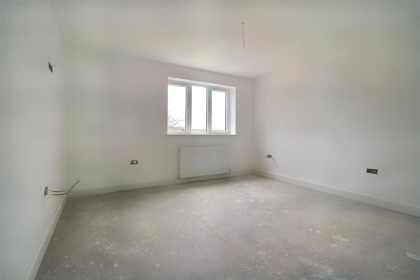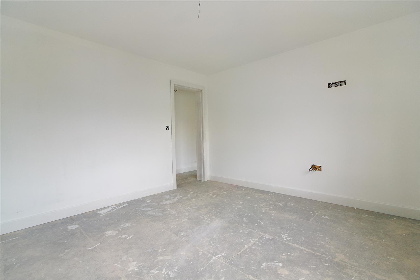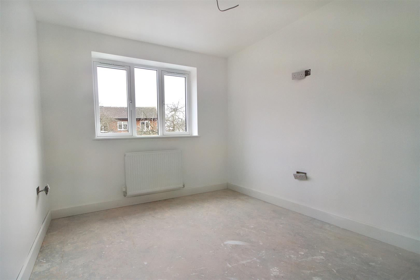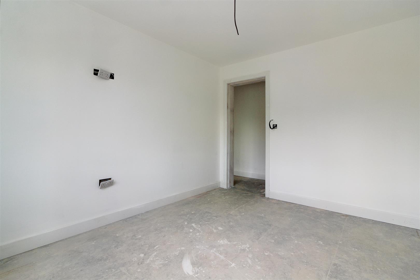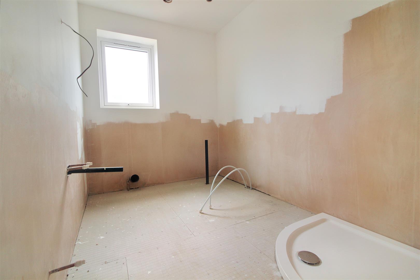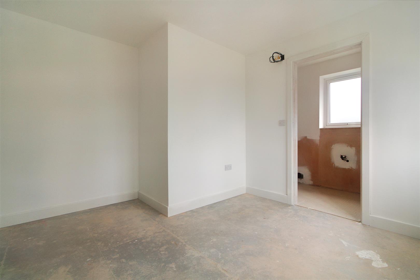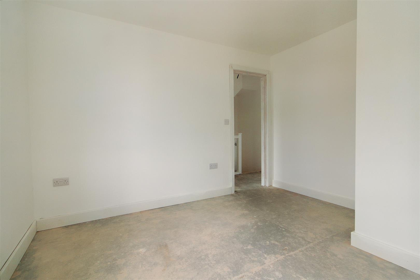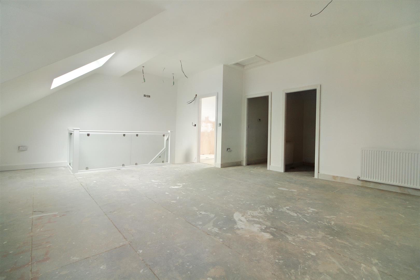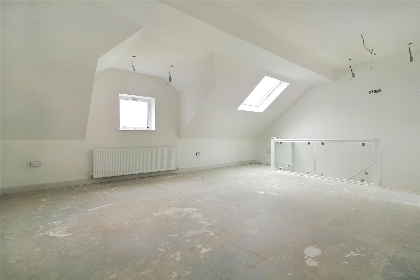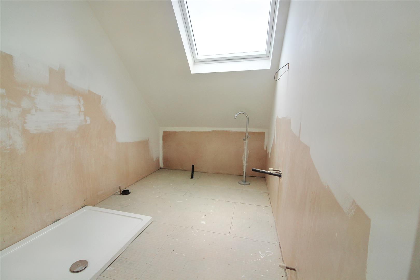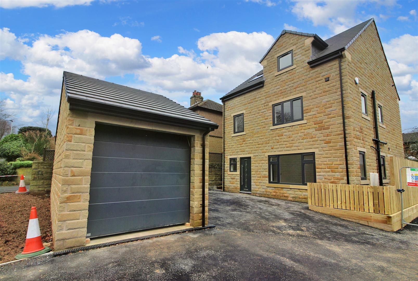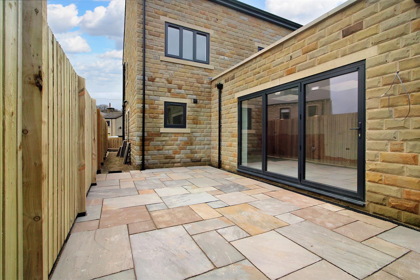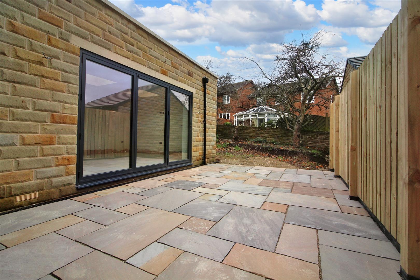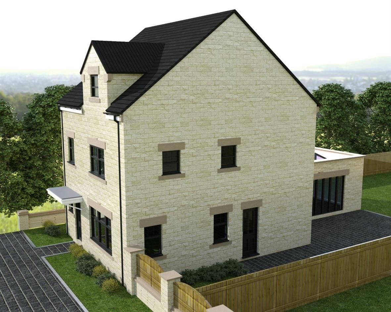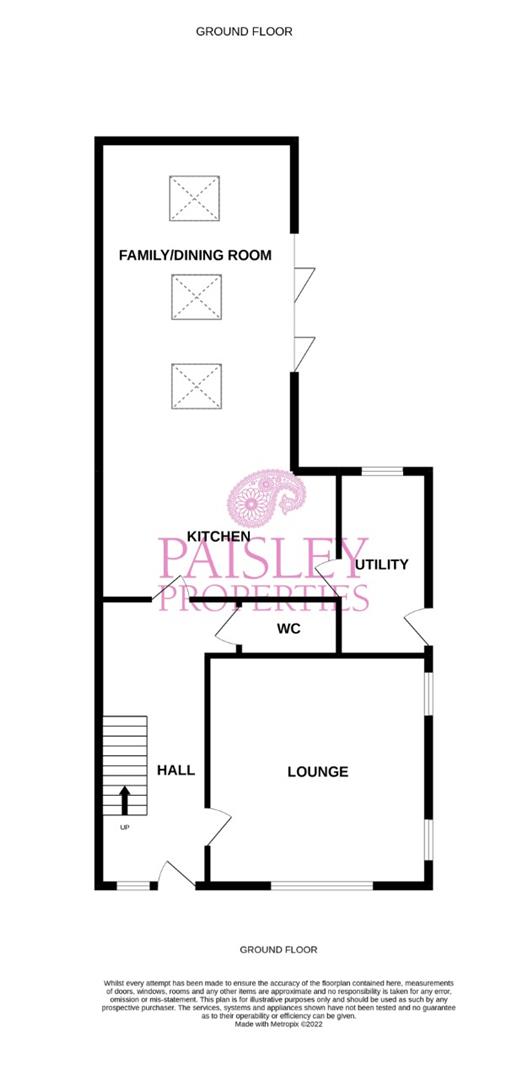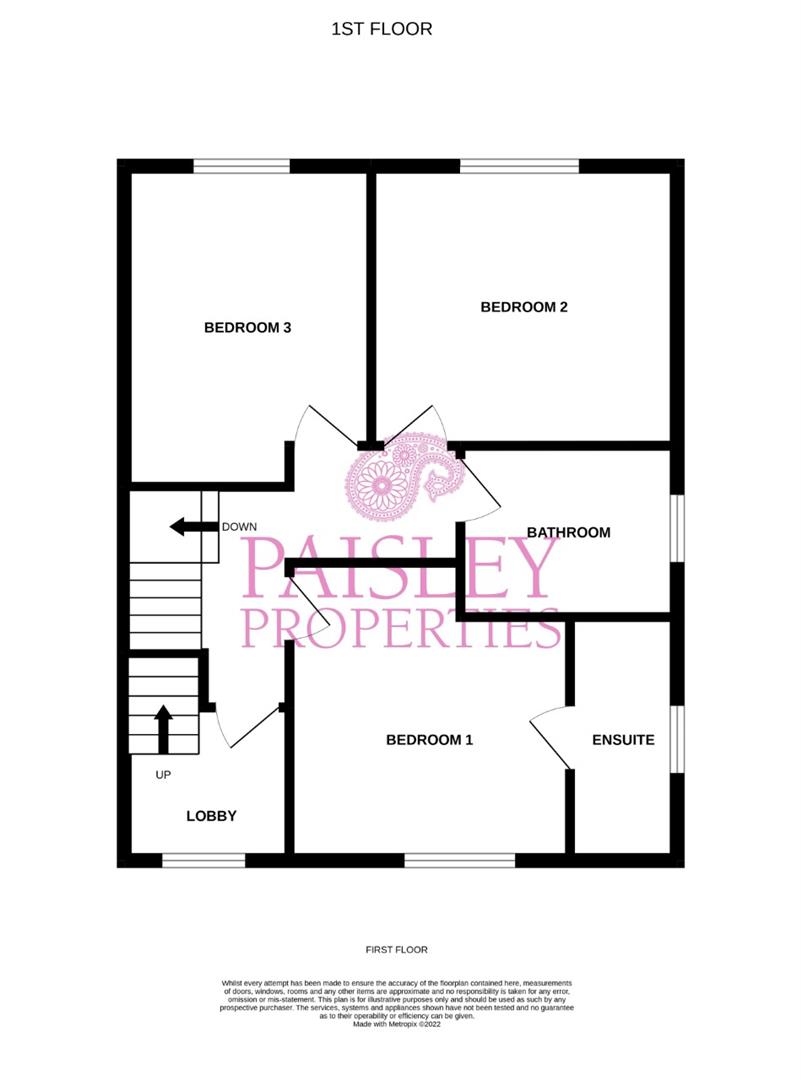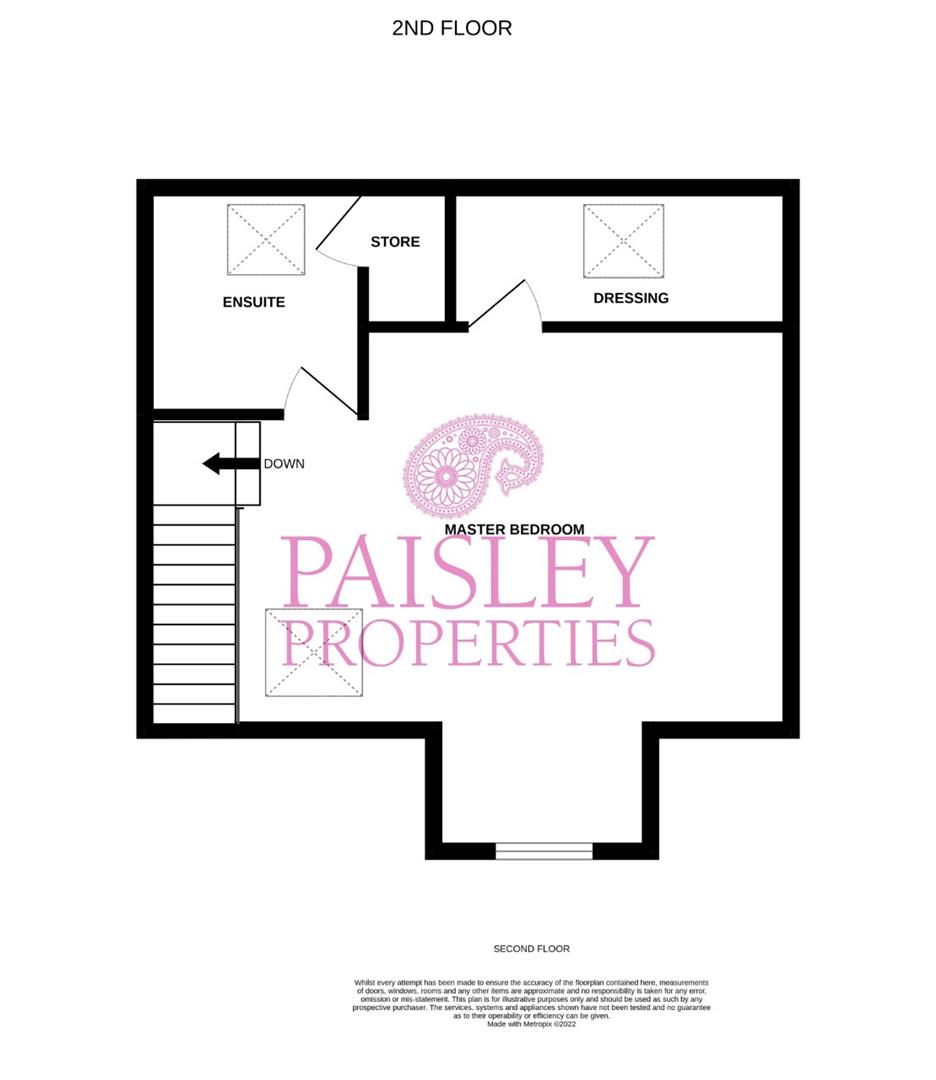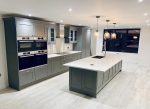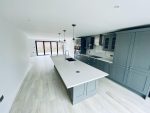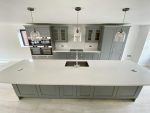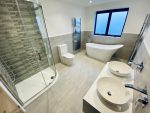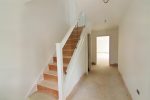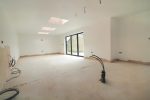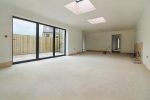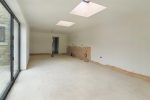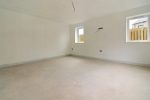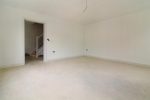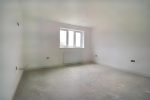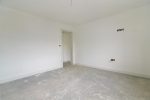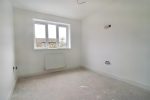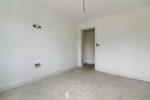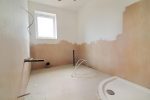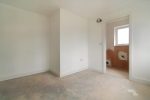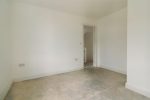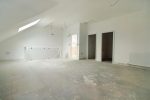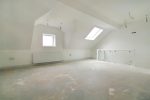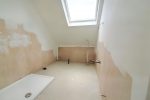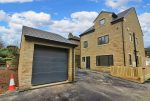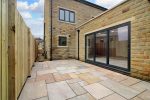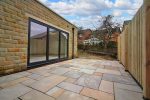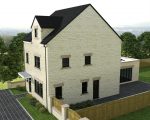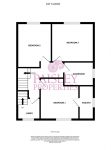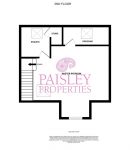New Lane, Skelmanthorpe, Huddersfield, HD8 9EH
Property Summary
Have you ever wanted to design your own home and not had the opportunity? These local craftsmen builders are well underway building a stunning three storey home in the heart of Skelmanthorpe village and are offering the chance for clients to bespoke the interior creating a truly individual property if a reservation is made soon!
Briefly comprising: Huge family living dining kitchen, utility room, lounge and w.c to the ground floor, three double bedrooms, one with en-suite shower room, and a house bathroom to the first floor, and a luxury master bedroom with en-suite and dressing room to the second floor. A driveway leads up to a double garage and landscaped gardens complete this unique space.
The property will be 192.1 square meters.
Positioned in a sought after location within the village the outstanding amenities are only a short distance away including primary, middle and high schools, bars and restaurants, sports facilities, shops and healthcare services.
Skelmanthorpe is also a superb commuter village with easy access to the M1 and M62 motorways.
**BE IN YOUR DREAM HOME FOR CHRISTMAS, AVAILABLE TO VIEW NOW**
Full Details
THIS IMPRESSIVE NEW BUILD EXECTUTIVE RESIDENCE IS GENEROUSLY SIZED THROUGHOUT AND MUST BE VIEWED TO BE FULLY APPRECIATED. THE LUCKY BUYER CAN ALSO BESPOKELY DESIGN THEIR NEW HOME. THE FOUR BEDROOM PROPERTY WILL BENEFIT FROM GARDENS, DRIVEWAY AND GARAGE.
FREEHOLD / COUNCIL TAX BAND TO BE CONFIRMED / ENERGY RATING TO BE CONFIRMED.
SPECIFICATION
Stone built.
uPVC double glazing.
Aluminium bifold doors in the kitchen.
Front door can be chosen by the buyer.
Large kitchen with roof lanterns.
Note all windows and doors are extremely efficient and to a higher than normal specification.
New driveway and garage with electric door.
Electric car charging point.
Gardens to be landscaped with new patio area.
Designer kitchen with large island.
Kitchen colour, door style and solid worktop can all be chosen by the buyer.
Bosch/NEF integrated appliances including fridge, freezer, dishwasher, double oven.
Fully tiled and carpeted throughout, buyers choice.
Luxury bathroom suites - again can be selected by the buyer.
Master en-suite includes a free standing bath.
Interior doors
Fully decorated.
Fitted wardrobes to the master suite.
Glass balustrade to the staircase.
Option for aircon.
Aerial and ethernet points for TV in all bedrooms, kitchen, lounge.
Alarm system.
Underfloor heating to the ground floor.
SITE PLAN
EXAMPLE IMAGES
EXAMPLE IMAGES
EXAMPLE IMAGES
AGENTS NOTES:
Please note information within our sales particulars has been provided by the vendors. Paisley Properties have not had sight of the title documents and therefore the buyer is advised to obtain verification from their solicitor. References to the Tenure of the property are based upon information provided by the vendor and again the buyer should obtain verification from their solicitor.
All measurements are approximate and quoted in metric with imperial equivalents and for general guidance only and whilst every attempt has been made to ensure accuracy, they must not be relied on. We advise you take your own measurements prior to ordering any fixtures, fittings or furnishings.
The fixtures, fittings and appliances referred to have not been tested and therefore no guarantee can be given that they are in working order.
Internal photographs are produced for general information and it must not be inferred that any item shown is included with the property.
You are advised to check availability and book a viewing appointment prior to travelling to view.
PAISLEY MORTGAGES
Harry Mason at our sister company, Paisley Mortgages, is available to offer clear, honest whole of market mortgage advice. We also run a first time buyer academy to help you prepare in advance for your first mortgage, home-mover and re-mortgage advice. If you would like to speak to Harry, please contact us on 01484 444188 / 07534 847380 to arrange an appointment.
*Your home may be repossessed if you do not keep up repayments on your mortgage. *
PAISLEY PROPERTIES
We are available to do appointments up until 8pm Monday to Friday and up until 4pm Saturday and Sunday so please contact the office if you would like to arrange a viewing. We also offer a competitive sales and letting service, please contact us if you would like to arrange an appointment to discuss marketing your property through Paisley, we would love to help.
PAISLEY SURVEYORS
We work alongside Michael Kelly at Paisley Surveyors, who can assist you with any survey requirements on your purchase. We offer 3 levels of survey and can be contacted on 01484 501072 / office@paisley-surveyors.co.uk for a free, no obligation quote or for more information.


