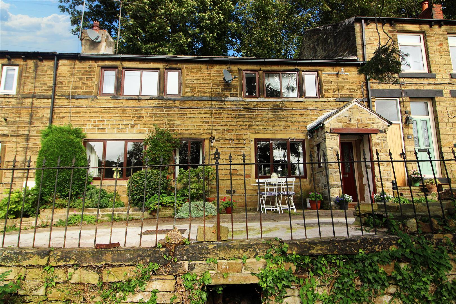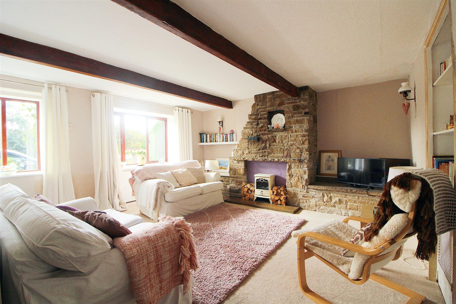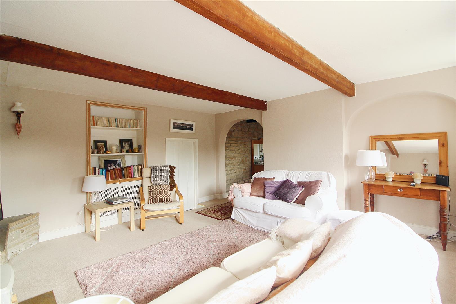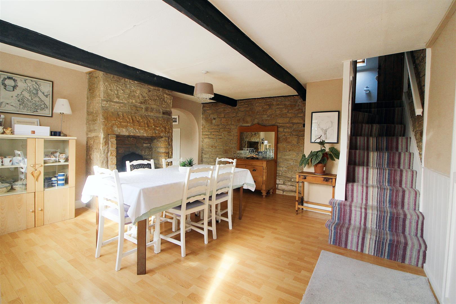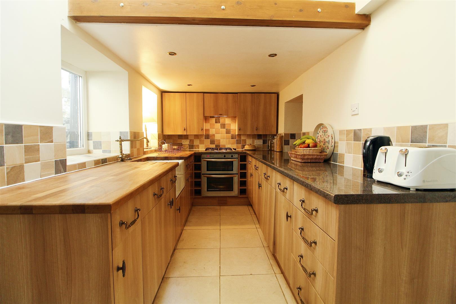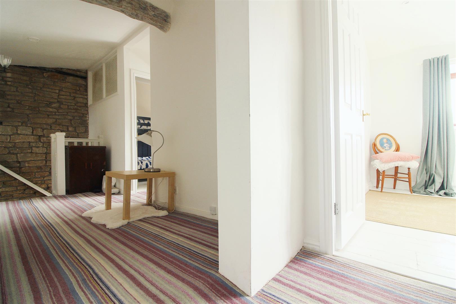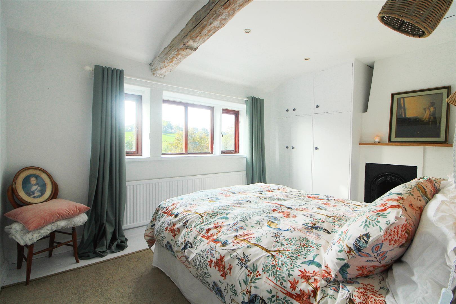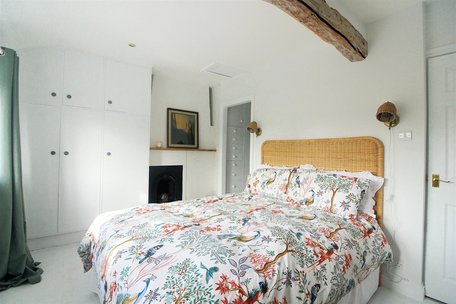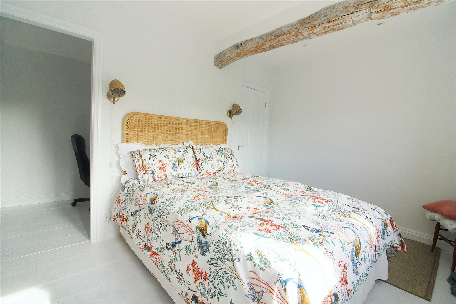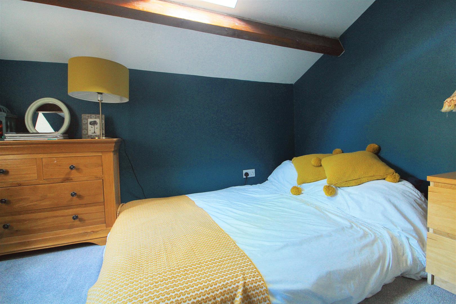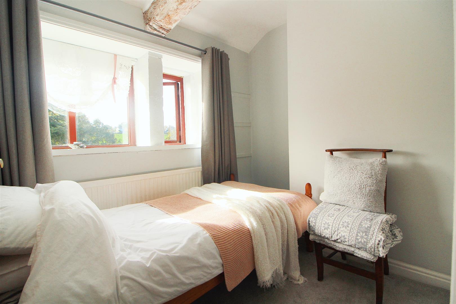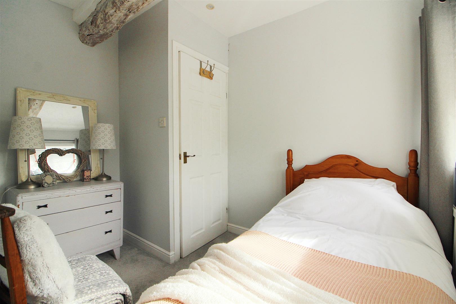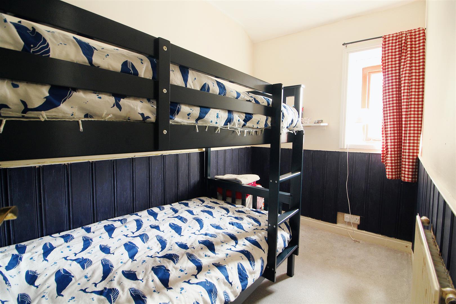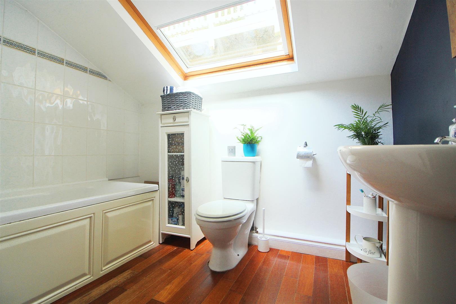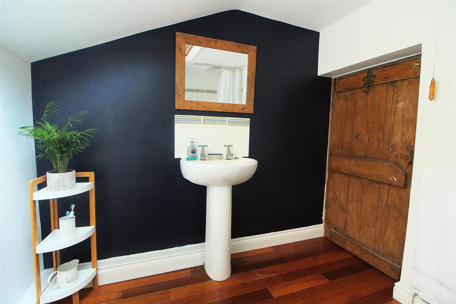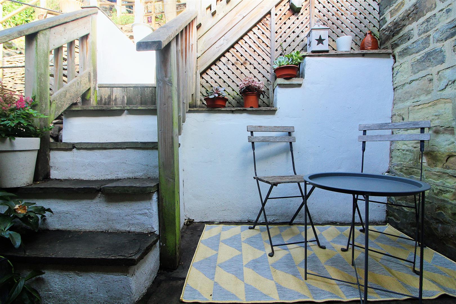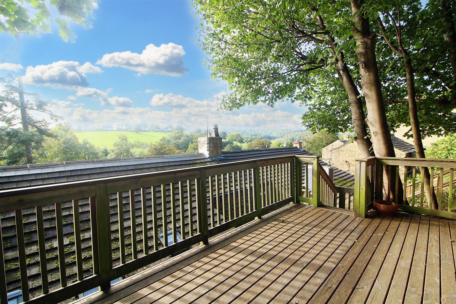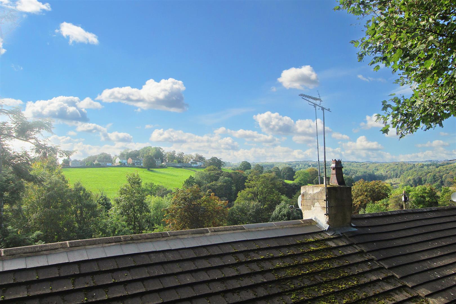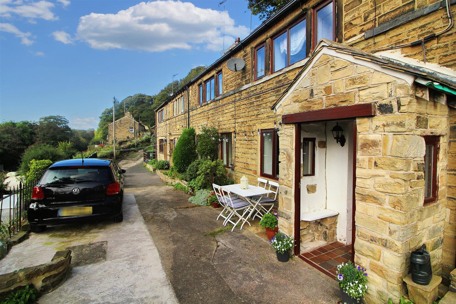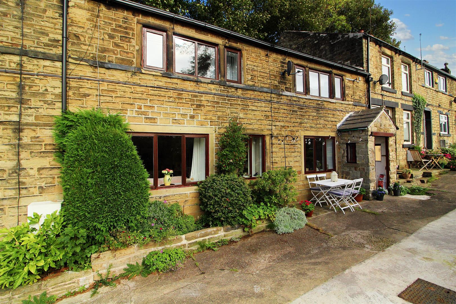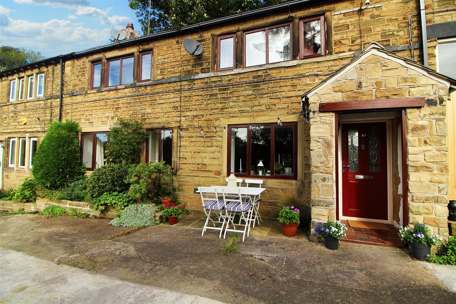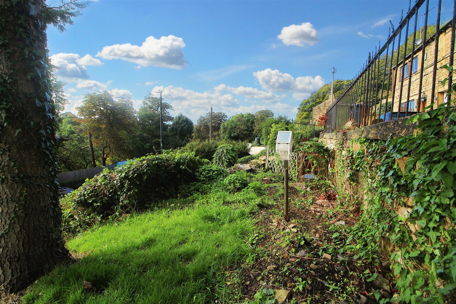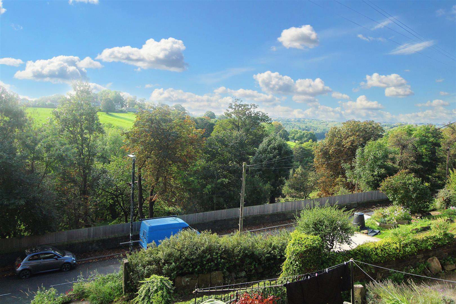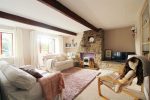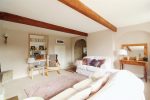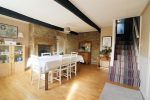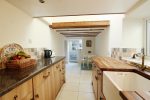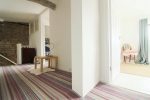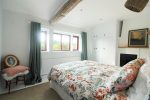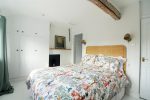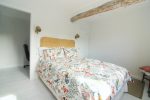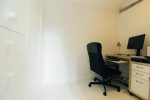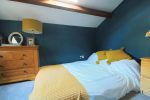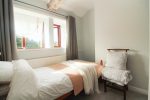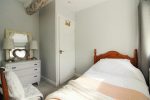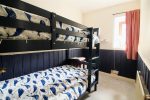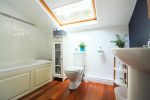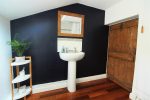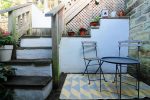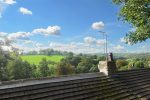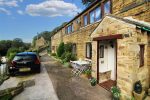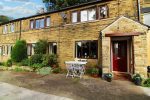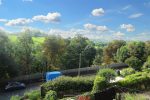Weavers Cottage, North Road, Kirkburton, Huddersfield, HD8 0QH
Property Summary
Boasting character features throughout including exposed beams, stone fireplaces, stone feature walls and mullion windows this charming four bedroom home was originally two weavers cottages which have been knocked through to create a wonderful, spacious property tucked up off North Road in a super position with far reaching views. Briefly comprising:- porch, large dining room, generous lounge, dining kitchen, master bedroom with adjoining dressing room/office, three further bedrooms and a spacious bathroom. To the rear is a tiered garden with raised deck enjoying rural views, to the front there is a seating area, parking for one car, lower level garden and two storage spaces.
At the foot of the access lane is Kirkburton high street which offers a fantastic selection of shops, cafes and bars alongside highly regarded primary and middle schools.
Full Details
THIS STUNNING FOUR BEDROOM COTTAGE HAS TWO LARGE RECEPTION ROOMS, GARDEN, PARKING AND FAR REACHING VIEWS AND IS A SHORT DISTANCE FROM KIRKBURTON VILLAGE CENTRE.
FREEHOLD / COUNCIL TAX BAND: C / ENERGY RATING: C
PORCH
This attractive pitched roof porch provides a sheltered place to remove muddy outdoor boots and coats before entering the property. There are windows to both sides, quarry tile floor and a composite door opens into the house.
DINING ROOM 4.58 max x 4.45 max (15'0" max x 14'7" max)
Providing an incredible first impression as you enter the house this large dining room has an attractive stone chimney breast, stone feature wall and exposed ceiling beams. It really does set the tone for the rest of the property with ample room for furniture, neutral décor, wood effect flooring and plenty of natural light courtesy of the front facing windows. There is built in storage, a staircase which ascends to the first floor landing and an arch which opens up into the lounge.
LOUNGE 4.58 max x 4.46 max (15'0" max x 14'7" max )
This generously sized second reception room offers an abundance of space for a range of furniture. Benefitting from all the cottage charm including stone fireplace, alcoves and ceiling beams the room is beautifully presented is soft shades and is flooded with light thanks to the two front facing windows, which also enjoy a lovely outlook. An archway leads back to the dining room and a timber door opens to the dining kitchen.
DINING KITCHEN 6.30 apx x 2.09 apx (20'8" apx x 6'10" apx )
Running along the rear of the property this good sized dining kitchen provides space for a table and chairs, ideal for more informal dining. To one end there is a fabulous fitted kitchen which comprises of; wood effect wall and base units, roll top work surfaces, tiled splashbacks and a gorgeous Belfast sink with mixer tap over. There are integrated appliances including double electric oven, four ring gas hob with concealed extractor fan over, fridge, freezer and washing machine. There are two rear facing windows and a light well with Velux window allowing natural light to cascade down into the room. Spot lighting, tile flooring with underfloor heating, a door leading to the lounge and a glazed door out to the rear garden complete the room.
FIRST FLOOR LANDING
Stairs ascend from the dining room to this spacious landing which could be utilised as a room in itself. With room to accommodate free standing furniture such as a desk, sofa or storage chest the space also enjoys a wonderful exposed stone feature wall. Doors lead to the four bedrooms and bathroom and there is a ceiling hatch providing access to the partially board loft space.
MASTER BEDROOM 4.14 apx x 2.88 apx (13'6" apx x 9'5" apx )
Oozing elegance and style this well proportioned double bedroom is like something from a country magazine. With exposed ceiling beam, original working fireplace, mullion windows with superb far reaching views over countryside, and wide painted floor boards it truly is a special room. There are built in wardrobes to one alcove, spot lighting and a door leads to the landing. A further opening leads to the dressing room/study.
DRESSING ROOM / STUDY 2.27 apx x 1.61 apx (7'5" apx x 5'3" apx )
Neatly positioned off the bedroom this useful additional room would make the perfect dressing room with built in wardrobes and drawers and space for a dressing table and chair. Alternatively, the current owner uses it as a home office, hidden away from the rest of the house. There is spot lighting and the painted floor boards continue through from the bedroom.
BEDROOM TWO 2.12 apx x 2.09 apx (6'11" apx x 6'10" apx )
From the landing a couple of steps lead down to this quirky double bedroom which has an angled ceiling, exposed beams, stylish décor, a Velux window, further side window and spot lighting. A door leads to the landing.
BEDROOM THREE 2.91 max x 2.63 max (9'6" max x 8'7" max )
Another bright and classy room which offers space for a single bed and wardrobe/drawers. There are front facing mullion windows which enjoy the green leafy views, spot lighting and a door which leads to the landing.
BEDROOM FOUR 2.94 apx x 1.73 apx (9'7" apx x 5'8" apx )
This fourth single bedroom also sits to the front of the property with a window over looking the tree lined streets and rolling fields. There is further high level glazing between this room and the landing, panelling to the lower walls and a door leads to the landing.
BATHROOM 2.49 apx x 2.11 pax (8'2" apx x 6'11" pax )
Position to the back of the property this good sized bathroom comprises of a bath with electric shower over, pedestal hand wash basin with hot and cold traditional taps and low level W.C. There is wall tiling around the bath, Velux window, spot lighting and wood flooring. A pretty timber door with attractive latch provides access to the landing.
REAR GARDEN
This tiered garden provides an idyllic, secluded space to enjoy your very own piece of the great outdoors.
From the kitchen steps lead to a small patio area, ideal for a bistro set. Steps then continue up to a large deck, perfect for outdoor furniture and a place to really take in the views over towards Storthes Hall woods. Further steps then lead to an additional garden area, currently home to beautiful trees and wildlife. Additional seating could be created up here if desired. It would alternatively make a wonderful place for raised beds and planting for those green fingered.
FRONT, PARKING AND STORAGE
The lane in front of the cottages provides access to a parking bay suitable for one vehicle.
Directly to the front of the cottage is a well stocked flower bed and space for a table and chairs, another fantastic place to sit out and enjoy your surrounding.
Beyond the parking, steps lead down to a further garden area, and storage space which is underneath the parking.
A second storage unit is position further up the lane.
AGENTS NOTES:
Please note information within our sales particulars has been provided by the vendors. Paisley Properties have not had sight of the title documents and therefore the buyer is advised to obtain verification from their solicitor. References to the Tenure of the property are based upon information provided by the vendor and again the buyer should obtain verification from their solicitor.
All measurements are approximate and quoted in metric with imperial equivalents and for general guidance only and whilst every attempt has been made to ensure accuracy, they must not be relied on. We advise you take your own measurements prior to ordering any fixtures, fittings or furnishings.
The fixtures, fittings and appliances referred to have not been tested and therefore no guarantee can be given that they are in working order.
Internal photographs are produced for general information and it must not be inferred that any item shown is included with the property.
You are advised to check availability and book a viewing appointment prior to travelling to view.
PAISLEY MORTGAGES
Mandy Weatherhead at our sister company, Paisley Mortgages, is available to offer clear, honest whole of market mortgage advice. We also run a first time buyer academy to help you prepare in advance for your first mortgage, home-mover and re-mortgage advice. If you would like to speak to Harry, please contact us on 01484 444188 / 07534 847380 to arrange an appointment.
*Your home may be repossessed if you do not keep up repayments on your mortgage. *
PAISLEY PROPERTIES
We are available to do appointments up until 8pm Monday to Friday and up until 4pm Saturday and Sunday so please contact the office if you would like to arrange a viewing. We also offer a competitive sales and letting service, please contact us if you would like to arrange an appointment to discuss marketing your property through Paisley, we would love to help.
PAISLEY SURVEYORS
We work alongside Michael Kelly at Paisley Surveyors, who can assist you with any survey requirements on your purchase. We offer 3 levels of survey and can be contacted on 01484 501072 / office@paisley-surveyors.co.uk for a free, no obligation quote or for more information.


