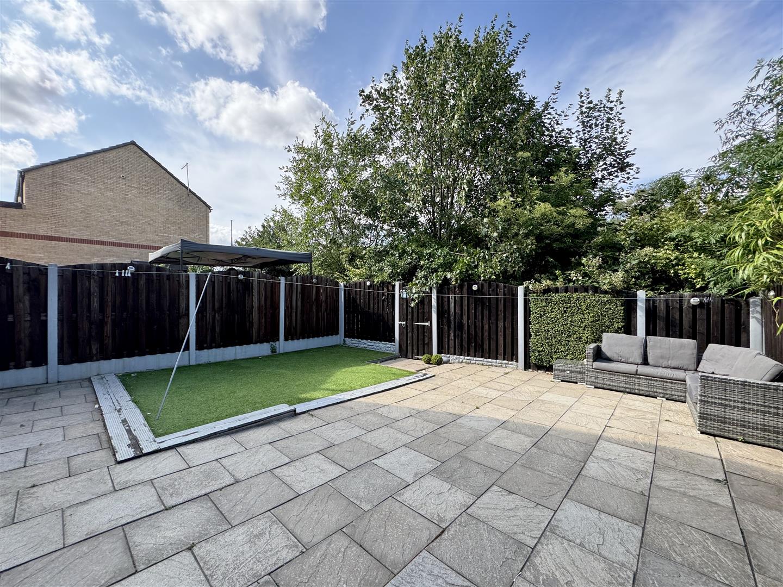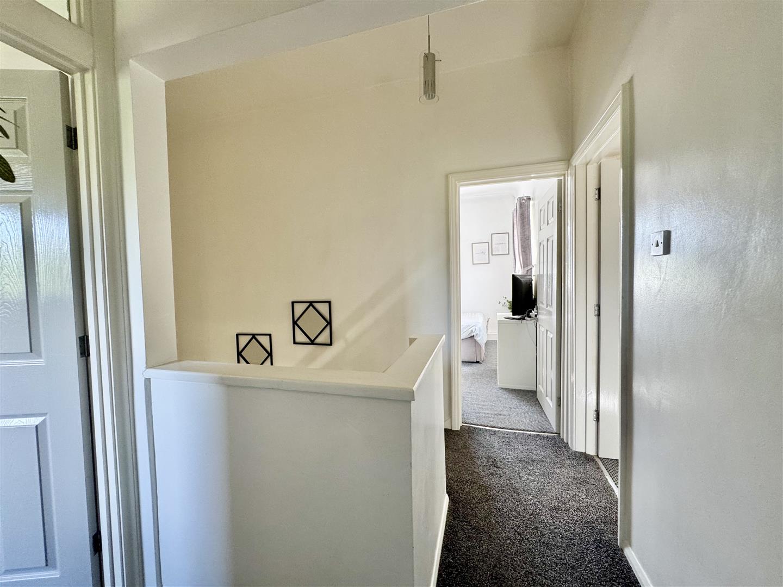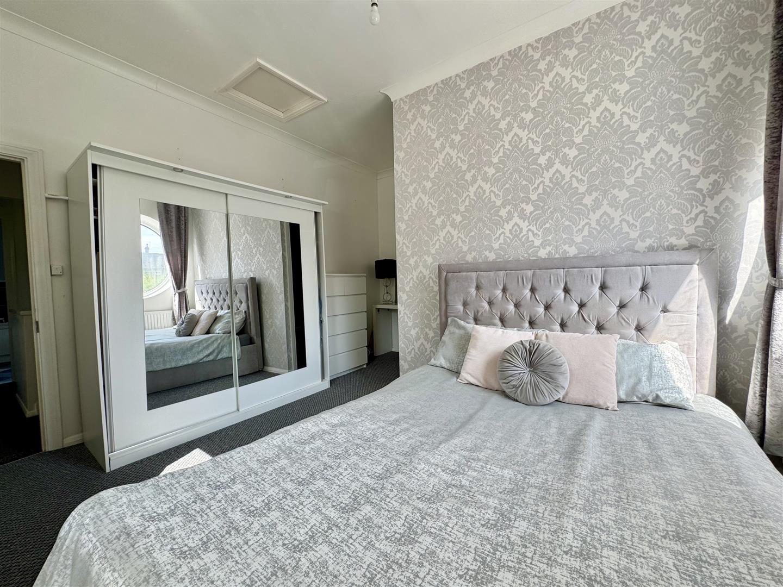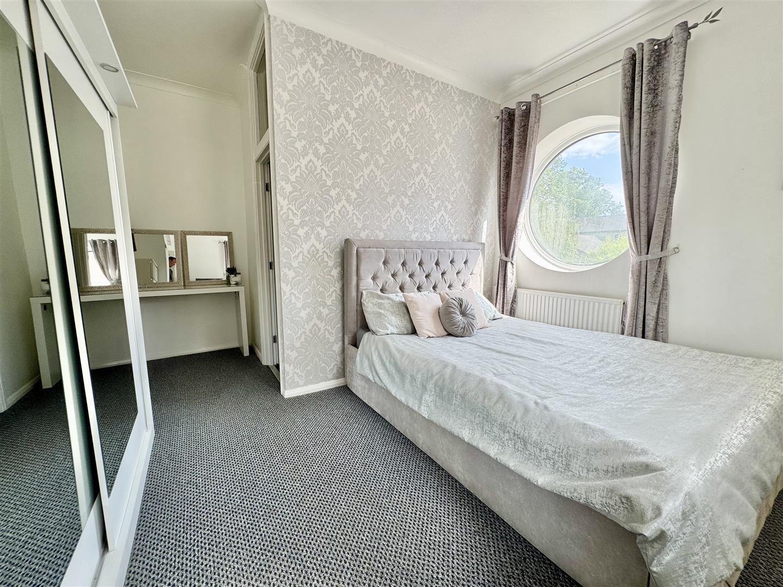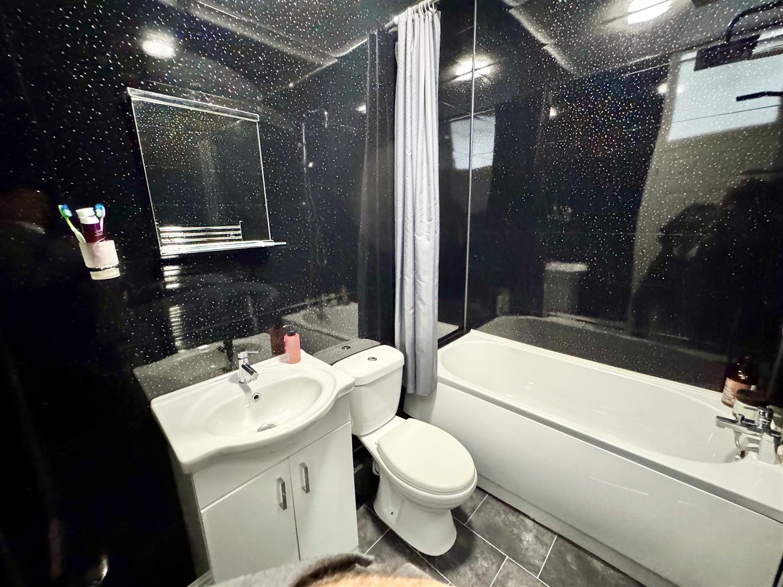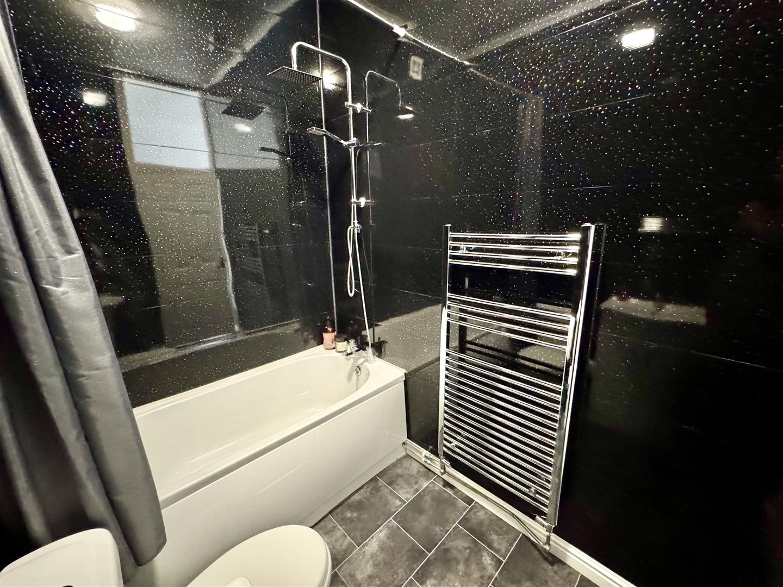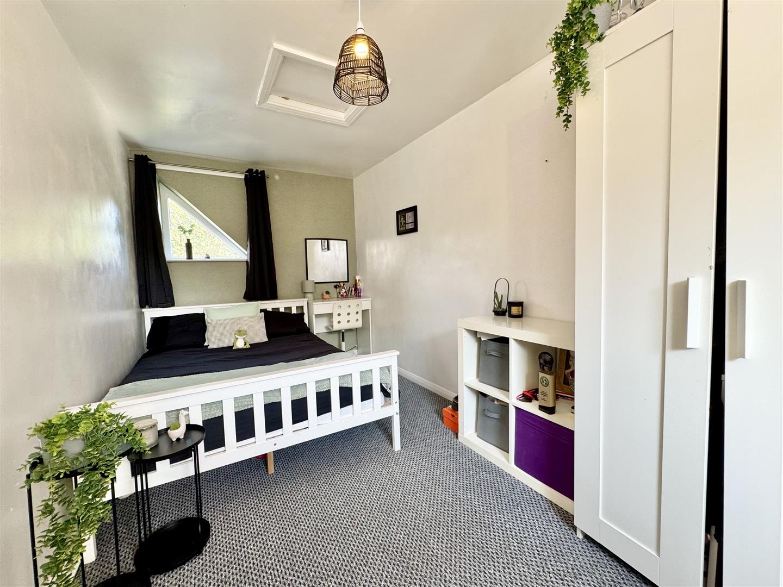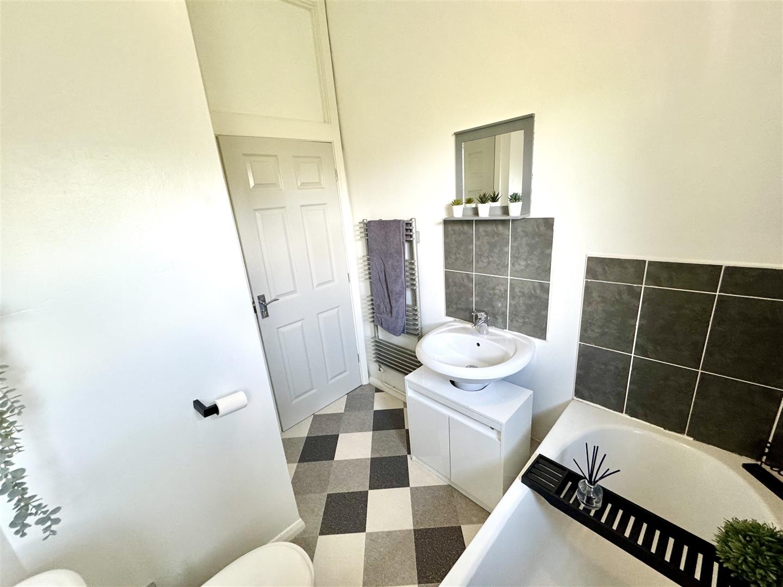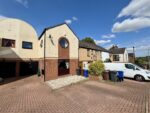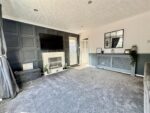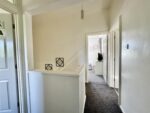Osborne Mews, Barnsley, S70 1UU
Property Summary
As you enter the home, you are greeted by a well-proportioned lounge that provides a warm and inviting atmosphere, perfect for relaxation or entertaining guests. The open-plan dining and kitchen area is designed for modern living, allowing for seamless interaction while preparing meals or enjoying family dinners.
The first floor boasts a master bedroom complete with an ensuite bathroom, ensuring privacy and comfort. Two additional bedrooms provide ample space for family members or guests, while the family bathroom caters to the needs of the household.
Outside, the property benefits from off road parking, along with a single garage, offering convenience for those with multiple cars. The low-maintenance garden at the rear is an added bonus, providing a tranquil outdoor space to unwind without the burden of extensive upkeep.
Situated in a popular courtyard, this townhouse is conveniently located near Barnsley town centre and major commuting routes, making it an excellent choice for those who value accessibility. With its combination of space, practicality, and a desirable location, this property is not to be missed.
Full Details
BEAUTIFULLY PRESENTED AND RECENTLY REFURBISHED, THIS MODERN HOME HAS SPACIOUS LIVING ACCOMMODATION, THREE DOUBLE BEDROOMS, ONE WITH AN EN-SUITE, PLUS THE HOUSE BATHROOM. EXTERNALLY THERE IS OFF ROAD PARKING, AN ATTACHED GARAGE AND ENCLOSED, LOW MAINTENANCE REAR GARDEN.
FREEHOLD / COUNCIL TAX BAND B / ENERGY RATING C
LOUNGE 4.55 x 3.9 (14'11" x 12'9")
You enter the property via a composite door into this spacious, light and airy living room, with a hardstanding area to remove shoes and coats and having lots of natural light via the uPVC double glazed window to the front. This beautifully decorated room gives the first glimpse of the exceptional presentation this home has to offer, there is carpet flooring, a wall mounted single radiator and contemporary electric fire. There is a feature wall with panel effect wallpaper, coving to the ceiling, a dado rail and inset ceiling spotlights. There are two internal doors, both leading to the kitchen diner.
KITCHEN DINER 4.55 x 4.08 plus stairs (14'11" x 13'4" plus stair
Lovely dining kitchen having a range of wall and base units with a black finish, complimentary rolled worktops, inset stainless steel sink with mixer tap and tiled splashbacks. Integral appliances come in the form of an electric oven, four ring gas hob with black extractor hood over plus there is space for an upright fridge freezer and plumbing for a washing machine. There is space for a good size dining table and chairs, a tiled floor runs underfoot and a uPVC double glazed window brings in natural light and overlooks the rear garden. There are two wall mounted radiator and a uPVC double glazed stable style door gives access to the rear garden.
LANDING 2,55 max x 1.9 max (6'6",180'5" max x 6'2" max)
Stairs ascend from the carpeted area between the lounge and the kitchen to the 'L' shaped landing with carpet flooring, a wall mounted single radiator and internal doors to the bathroom and all bedrooms.
BEDROOM ONE 4.56 max into recess x 3.88 (14'11" max into reces
Well proportioned main bedroom with a unique oversized 'porthole' circular double glazed window as a feature and bringing in natural light, in addition to the uPVC double glazed window to the side. There is a wardrobe with sliding mirror doors, carpet flooring and a wall mounted single radiator. There is a loft hatch and internal doors to the en suite and landing.
EN SUITE 2.28 x 1.54 (7'5" x 5'0")
Stylish bathroom en suite having a three piece suite in white consisting of a panel bath with mixer tap feeding a rain shower with separate hose, vanity wash basin with mixer tap and storage under plus the twin flush low level WC. The walls are fully covered with attractive low maintenance panelling in black with a sparkle finish, there is a chrome ladder towel radiator and vinyl floor. There is shared natural light via the glass panel above the door and an internal door leads to the bedroom.
BEDROOM TWO 5.02 x 2.28 (16'5" x 7'5")
Second double bedroom with uPVC double glazed window to front and back, the rear one overlooking the garden and, similar to the main bedroom, having the unique feature of being an unusual shape, this time triangular. There is carpet flooring, a wall mounted single radiator and plenty of space for free standing bedroom furniture. There is a second loft hatch and an internal door leads to the landing.
BEDROOM THREE 3.22 x 2.58 (10'6" x 8'5")
Third double bedroom, again at the rear of the property with a uPVC double glazed window bringing in natural light and overlooking the garden. There is carpet flooring underfoot, a wall mounted single radiator and space for freestanding bedroom furniture. An internal door leads to the landing.
BATHROOM 2.37 x 1.9 (7'9" x 6'2")
Having a three piece suite in white consisting of a panel bath with side mixer tap and shower attachment, pedestal wash basin with mixer tap and twin flush low level WC. There is a wall mounted towel radiator, vinyl flooring and uPVC double glazed window with obscure glass. Tiling on the walls is to splash areas and there is a very useful storage cupboard. An internal door leads to the landing.
GARAGE 5.07 x 2.34 (16'7" x 7'8")
Attached garage with an up and over door, power and light. Extremely useful space, whether it be for parking, storage or with the excellent potential to convert.
EXTERNALLY
Off road parking to the front for numerous cars leading to the attached garage. To the rear, there is a low maintenance, enclosed garden having a good size patio area and artificial grass lawn.
~ Material Information ~
TENURE:
Freehold
ADDITIONAL COSTS:
There are no additional costs associated with the property, shared areas or development.
COUNCIL AND COUNCIL TAX BAND:
Barnsley B
PROPERTY CONSTRUCTION:
Standard brick and block
PARKING:
Garage and drive
RIGHTS AND RESTRICTIONS:
None
DISPUTES:
There have not been any neighbour disputes / There has been a filed neighbour dispute and details can be provided upon request.
BUILDING SAFETY:
There have not been any structural alterations to the property
PLANNING PERMISSIONS AND DEVELOPMENT PROPOSALS:
There are no known planning applications on neighbouring properties or land and the vendor confirmed they have not received any notices
UTILITIES:
Water supply - Mains water
Sewerage - Mains
Electricity - Mains
Heating Source - Mains Gas
Broadband - Suggested speeds up to 100 mbps
ENVIRONMENT:
There has not been any flooding, mining or quarrying which has affected the property throughout our vendor's ownership.
~ Agent Notes ~
Please note information within our sales particulars has been provided by the vendors. Paisley Properties have not had sight of the title documents and therefore the buyer is advised to obtain verification from their solicitor. References to the Tenure of the property are based upon information provided by the vendor and again the buyer should obtain verification from their solicitor.
All measurements are approximate and quoted in metric with imperial equivalents and for general guidance only and whilst every attempt has been made to ensure accuracy, they must not be relied on. We advise you take your own measurements prior to ordering any fixtures, fittings or furnishings.
The fixtures, fittings and appliances referred to have not been tested and therefore no guarantee can be given that they are in working order.
Internal photographs are produced for general information and it must not be inferred that any item shown is included with the property.
You are advised to check availability and book a viewing appointment prior to travelling to view.
~ Paisley Properties ~
We are available to do appointments up until 8pm Monday to Friday and up until 4pm Saturday and Sunday so please contact the office if you would like to arrange a viewing. We also offer a competitive sales and letting service, please contact us if you would like to arrange an appointment to discuss marketing your property through Paisley, we would love to help.
~ Paisley Mortgages ~
Mandy Weatherhead at our sister company, Paisley Mortgages, is available to offer clear, honest whole of market mortgage advice. We also run a first time buyer academy to help you prepare in advance for your first mortgage, home-mover and re-mortgage advice. If you would like to speak to Mandy, please contact us on 01484 444188 / 07534 847380 to arrange an appointment.
*Your home may be repossessed if you do not keep up repayments on your mortgage. *
~ Paisley Surveyors ~
We work alongside Michael Kelly at Paisley Surveyors, who can assist you with any survey requirements on your purchase. We offer 3 levels of survey and can be contacted on 01484 501072 / office@paisley-surveyors.co.uk for a free, no obligation quote or for more information.








