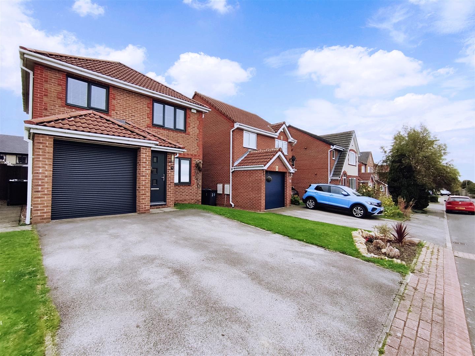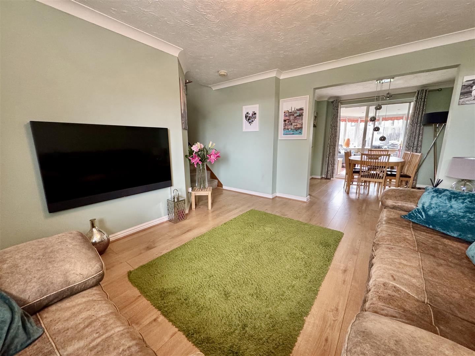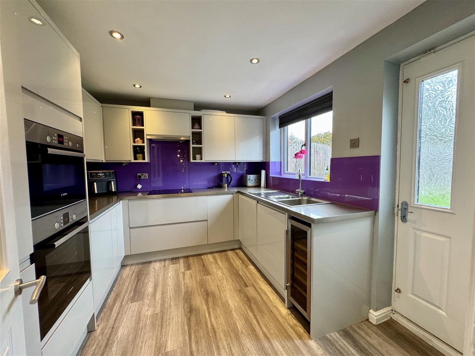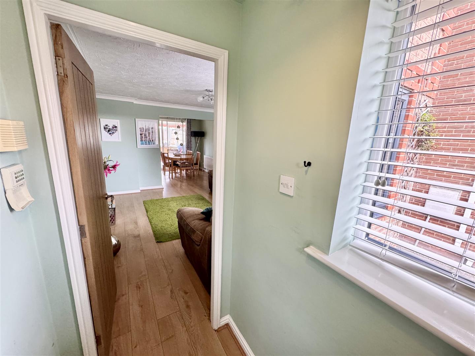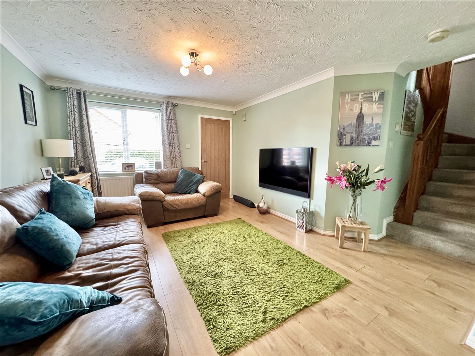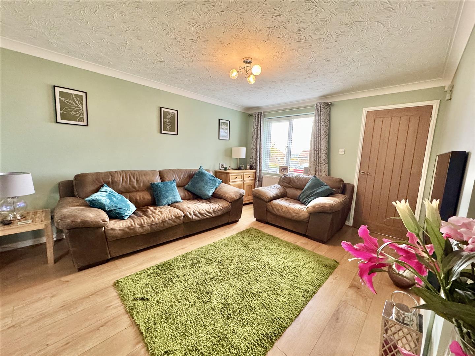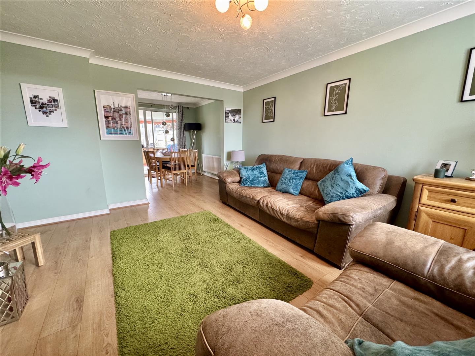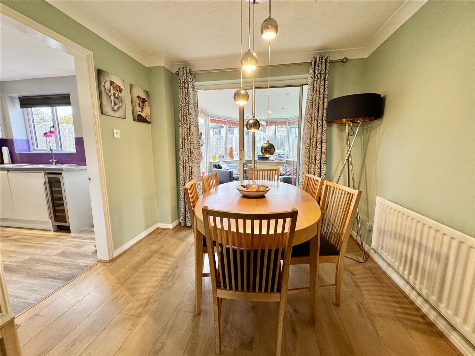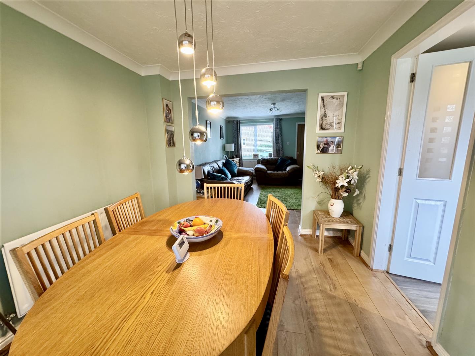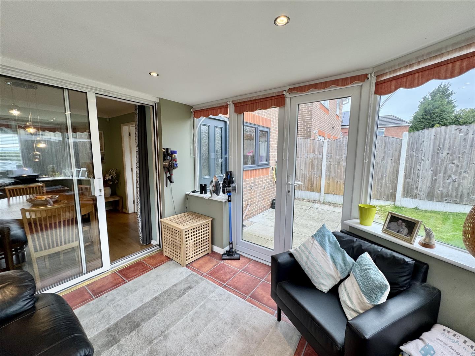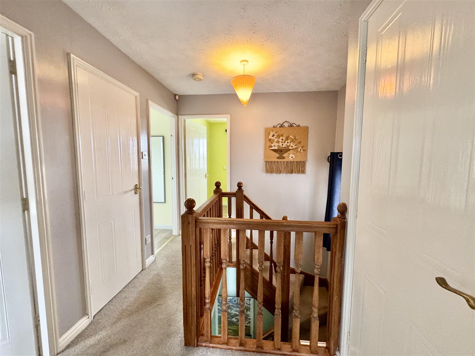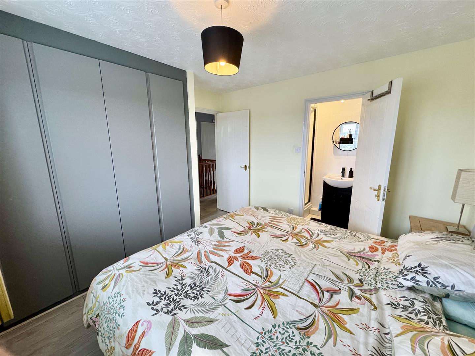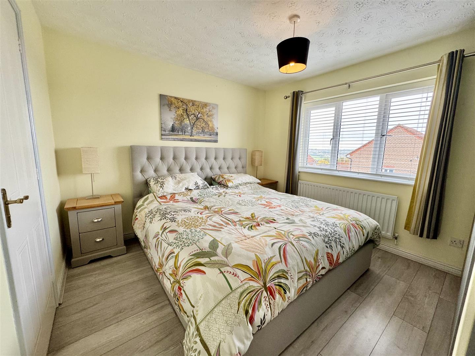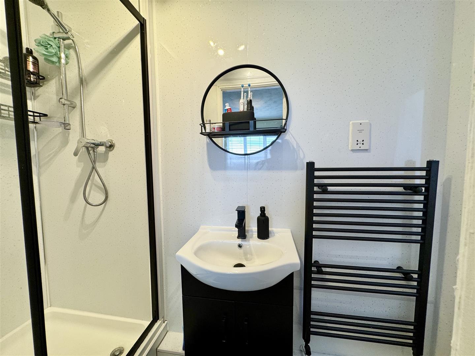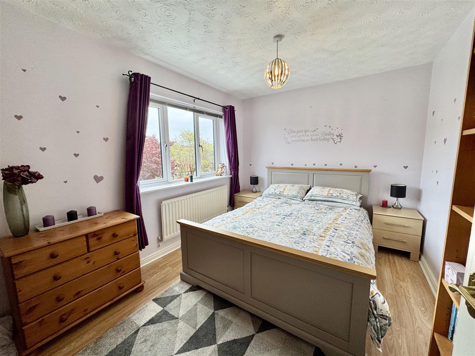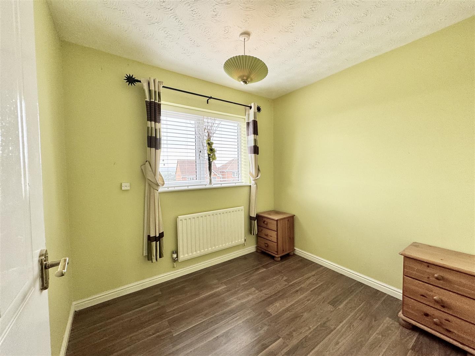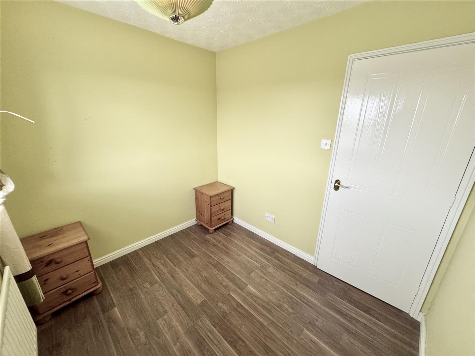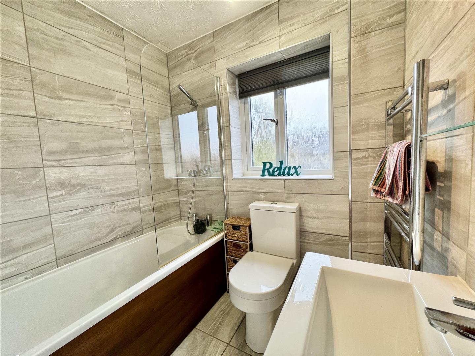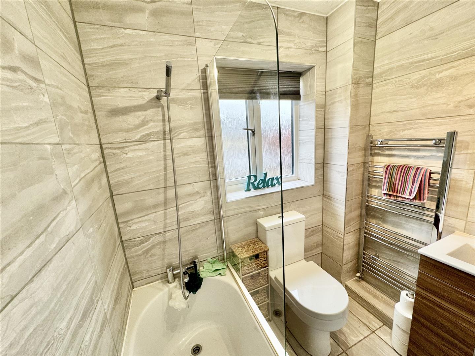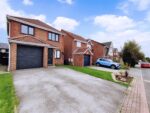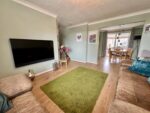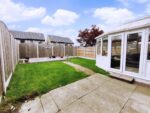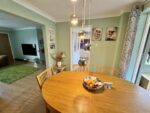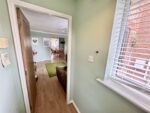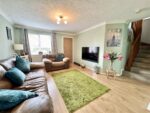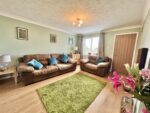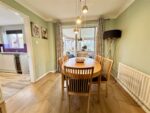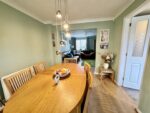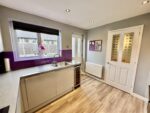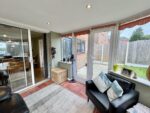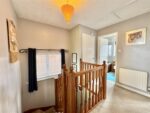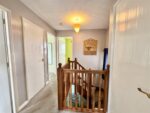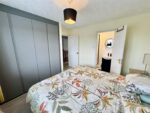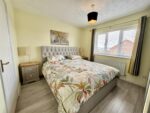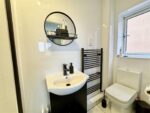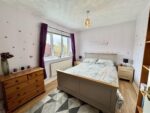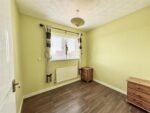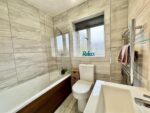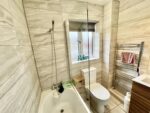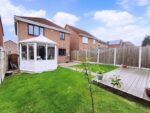Priest Royd, Darton
Property Summary
Spanning an impressive 1,001 square feet, the house features two inviting reception rooms, including a generous lounge that provides a warm and welcoming atmosphere. The separate dining area is perfect for entertaining guests or enjoying family meals. The stylish modern kitchen is equipped with a range of integral appliances, ensuring that cooking and meal preparation is both convenient and enjoyable.
The property boasts three well-proportioned bedrooms, each offering ample space for relaxation and rest. The lovely modern bathroom adds a touch of luxury, making it a delightful retreat at the end of the day. Additionally, the conservatory extends the living space, allowing for a bright and airy environment that can be enjoyed year-round.
For those with vehicles, the property includes parking for up to three cars, including the garage which features electric doors for added convenience. The enclosed rear garden provides a private outdoor space, perfect for children to play or for hosting summer gatherings.
Situated close to local amenities and excellent commuting links, this home is ideally located for both convenience and accessibility. Internal viewing is essential to fully appreciate the quality and charm this property has to offer. Don’t miss the opportunity to make this delightful house your new home.
Full Details
THIS IMMACULATELY PRESENTED THREE BEDROOM DETACHED FAMILY HOME IS BEAUTIFULLY FINISHED THROUGHOUT AND POSITIONED ON A DESIRABLE CUL-DE-SAC ON THE POPULAR OAKWOOD DEVELOPMENT. THE PROPERTY BOASTS THREE DOUBLE BEDROOMS, BRAND NEW BOILER WITH MANY OTHER REFURBISHMENTS.
FREEHOLD / COUNCIL TAX BAND C / ENERGY RATING: TBC
PORCH 1.33 x 1.05 (4'4" x 3'5")
You enter the property through a composite front door into the porch, a very useful area to remove shoes and coats. There is ample natural light coming through the double glazed window to me the side. There is laminate flooring underfoot, ceiling lighting and a wall mounted radiator. An internal door leads to the lounge.
LOUNGE 4.31 x 3.43 plus stairs (14'1" x 11'3" plus stair
Generous sized and attractively presented living room, bathed in natural light from the double glazed window to the front. There is laminate flooring underfoot which continues into the dining area, ceiling lighting, coving to the ceiling and a wall mounted radiator. An internal door leads to the porch and an open double doorway leads to the dining area.
DINING AREA 2.54 x 2.72 (8'3" x 8'11")
A very convenient space, currently set up as a dining room however, there are many potential uses. The laminate flooring underfoot flows from the lounge, there is a wall mounted radiator, coving to the ceiling and hanging lights that drape delightfully over the dining space. There is a patio door that leads to the conservatory and brings in shared natural light, an opening to the lounge and an internal door to the kitchen.
KITCHEN 3.15 x 2.75 (10'4" x 9'0")
A superbly stylish kitchen having a great range of wall and base units with a light grey gloss finish, complimentary square edged sparkle worktops, one and a half bowl stainless steel sink with mixer tap and coloured Perspex splashbacks. Integrated appliances come in the form of an eye level oven and microwave, induction hob with contemporary retractable extractor over, fridge freezer and dishwasher. There is LVT flooring underfoot, inset ceiling spotlights with natural light coming in from the double glazed window to the rear which overlooks the garden. There is a wall mounted radiator, double glazed door leading to the garden and an internal door leads to the dining area.
CONSERVATORY 3.47 x 2.75 (11'4" x 9'0")
Fantastic addition, this conservatory is flooded with natural light coming from the double glazed windows that look out onto the garden. Usable all year round having a wall mounted radiator and a solid ceiling with inset spotlights, there is plenty of space for freestanding seating with the French doors taking you out to the garden. A patio door takes you back into the dining area.
LANDING
Stairs ascend from the lounge to this galleried style landing having plenty of natural light brought in by the double glazed window to the side. There is a boiler cupboard, carpet flooring and access to the loft space. Internal doors take you to the bathroom and all bedrooms.
BEDROOM ONE 3.42 x 3.17 (11'2" x 10'4")
Delightful main bedroom having an excellent range of fitted wardrobes. There is plenty of natural light coming from the double glazed window to the front giving some far reaching views, there is laminate flooring, a wall mounted radiator and pendant lighting. Internal doors lead to the landing and en suite.
EN SUITE 2.45 x 0.9 (8'0" x 2'11")
Another refurbished room having a three piece in white consisting of a shower enclosure with thermostatic shower, vanity wash basin with mixer tap and twin flush low level WC. There are black fixtures including the towel radiator which is bang on trend, as is the sparkle panelling to the walls, giving the room a contemporary look and making cleaning a breeze. Natural light is brought in via the double glazed window with obscure glass, there is tiled flooring, ceiling spotlights, an extractor fan and shaver socket. An internal door leads to the bedroom.
BEDROOM TWO 4.04 max x 2.76 (13'3" max x 9'0")
Second double bedroom, this time located at the rear of the property with the double glazed window giving views of the garden. There is sufficient space from freestanding bedroom furniture, laminate flooring, a wall mounted radiator and pendant lighting. An internal door leads to the landing.
BEDROOM THREE 2.54 x 2.2 (8'3" x 7'2")
Third well proportioned bedroom, again located at the front of the property with similar views to the main bedroom though the double glazed window. There is plenty of space for freestanding bedroom furniture, laminate flooring, a wall mounted radiator and pendant lighting. An internal door leads to the landing.
BATHROOM 1.9 x 1.66 (6'2" x 5'5")
Modern house bathroom, again beautifully presented and consisting of a wood panel bath with mixer tap, attached microphone hose and glass shower screen, Zebrano style vanity wash basin with storage and mixer tap and twin flush low level WC. There is natural light coming from the double glazed window having obscure glass, a chrome towel radiator and the walls have full height tiling. There are ceiling spotlights, an extractor fan and an internal door leads to the landing.
EXTERNALLY
There is driveway parking to the front for two cars side-by-side. secure gated access to the side leads the rear garden having good size patio, lawn and path that takes you to the top decking area. There is an outside tap and access back into the property is the door into the kitchen and French doors into the conservatory.
~ Material Information ~
TENURE:
Freehold
ADDITIONAL COSTS:
There are no additional costs associated with the property, shared areas or development.
COUNCIL AND COUNCIL TAX BAND:
Barnsley C
PROPERTY CONSTRUCTION:
Standard brick and block
PARKING:
Garage and driveway
RIGHTS AND RESTRICTIONS:
None
DISPUTES:
There have not been any neighbour disputes
BUILDING SAFETY:
There have not been any structural alterations to the property
PLANNING PERMISSIONS AND DEVELOPMENT PROPOSALS:
There are no known planning applications on neighbouring properties or land and the vendor confirmed they have not received any notices
UTILITIES:
Water supply - Mains
Sewerage - Mains
Electricity - Mains
Heating Source - Mains Gas
Broadband - Suggested speeds up to 1000 mbps
ENVIRONMENT:
There has not been any flooding, mining or quarrying which has affected the property throughout our vendor's ownership.
~ Agent Notes ~
Please note information within our sales particulars has been provided by the vendors. Paisley Properties have not had sight of the title documents and therefore the buyer is advised to obtain verification from their solicitor. References to the Tenure of the property are based upon information provided by the vendor and again the buyer should obtain verification from their solicitor.
All measurements are approximate and quoted in metric with imperial equivalents and for general guidance only and whilst every attempt has been made to ensure accuracy, they must not be relied on. We advise you take your own measurements prior to ordering any fixtures, fittings or furnishings.
The fixtures, fittings and appliances referred to have not been tested and therefore no guarantee can be given that they are in working order.
Internal photographs are produced for general information and it must not be inferred that any item shown is included with the property.
You are advised to check availability and book a viewing appointment prior to travelling to view.
~ Paisley Properties ~
We are available to do appointments up until 8pm Monday to Friday and up until 4pm Saturday and Sunday so please contact the office if you would like to arrange a viewing. We also offer a competitive sales and letting service, please contact us if you would like to arrange an appointment to discuss marketing your property through Paisley, we would love to help.
~ Paisley Mortgages ~
Mandy Weatherhead at our sister company, Paisley Mortgages, is available to offer clear, honest whole of market mortgage advice. We also run a first time buyer academy to help you prepare in advance for your first mortgage, home-mover and re-mortgage advice. If you would like to speak to Mandy, please contact us on 01484 444188 / 07534 847380 to arrange an appointment.
*Your home may be repossessed if you do not keep up repayments on your mortgage. *
~ Paisley Surveyors ~
We work alongside Michael Kelly at Paisley Surveyors, who can assist you with any survey requirements on your purchase. We offer 3 levels of survey and can be contacted on 01484 501072 / office@paisley-surveyors.co.uk for a free, no obligation quote or for more information.


