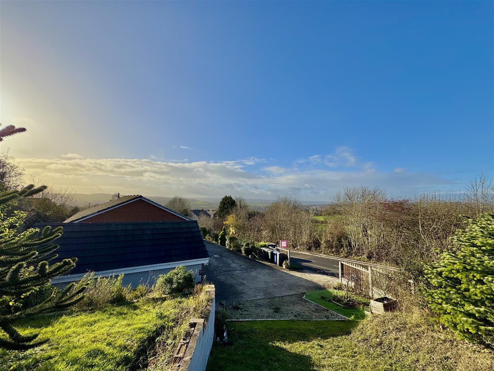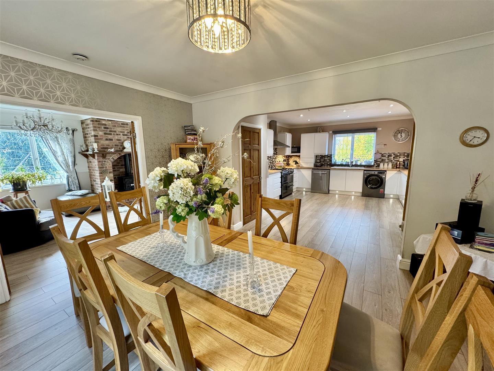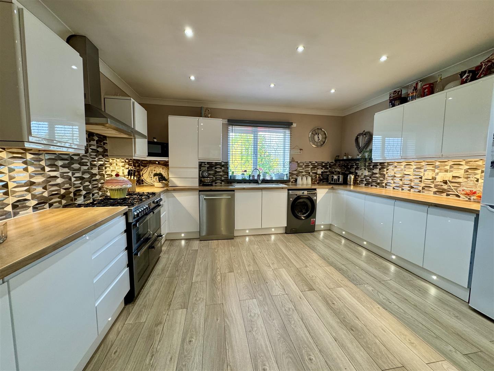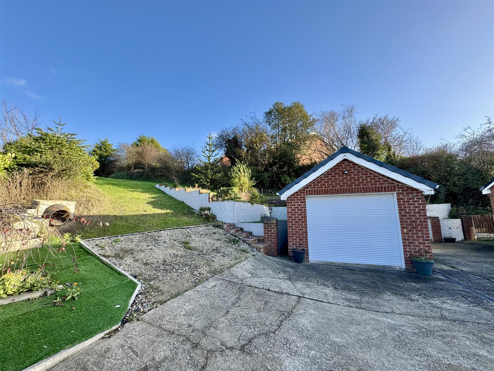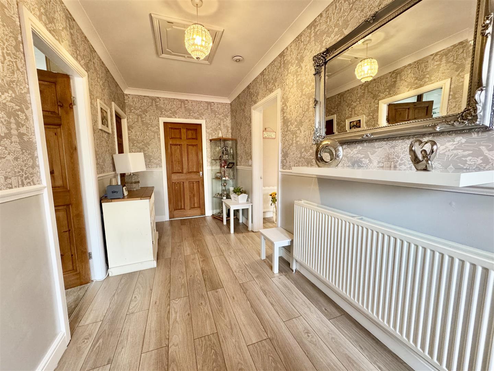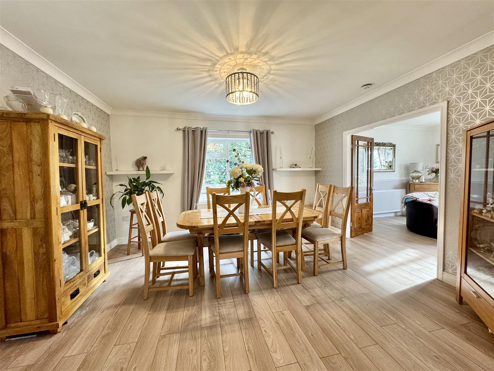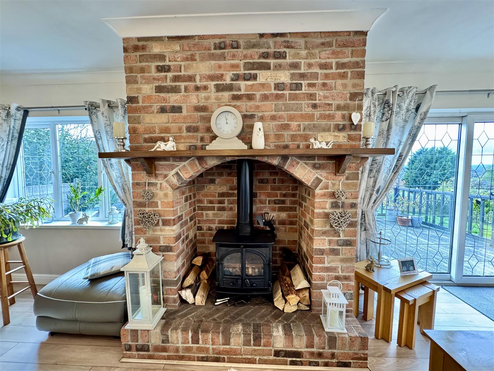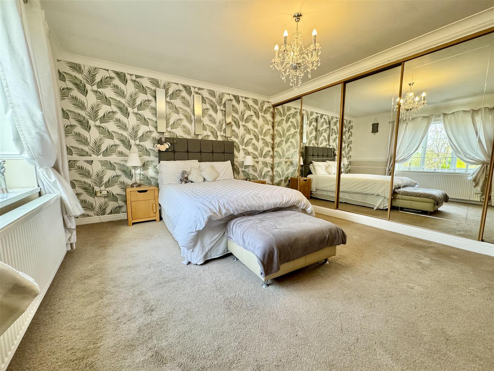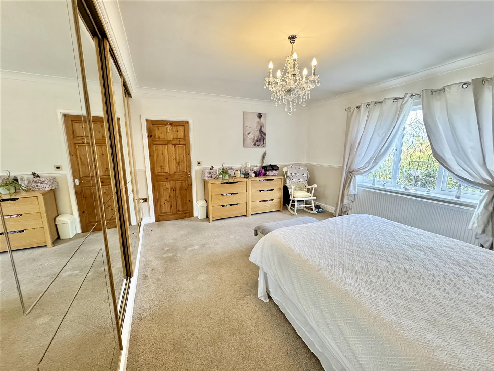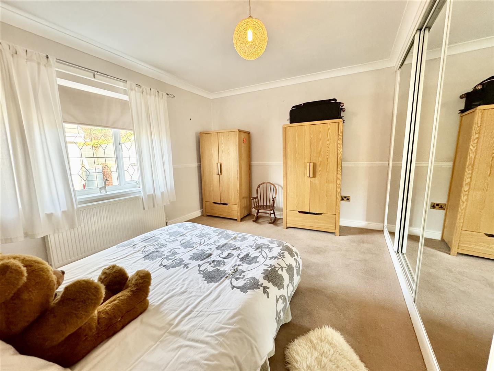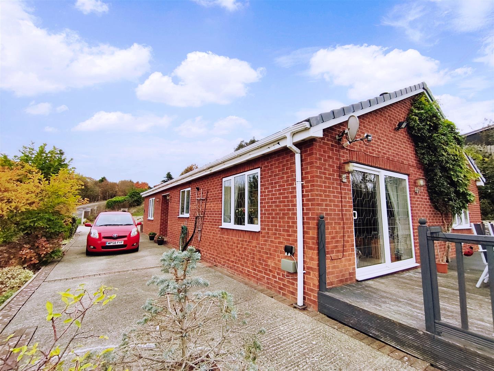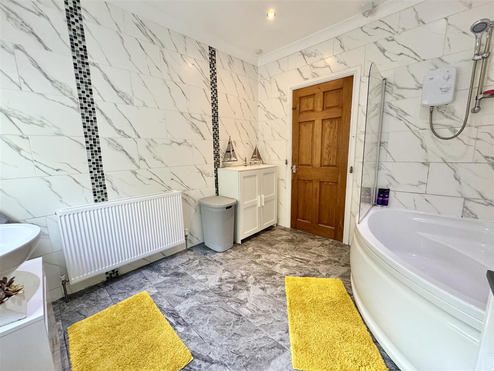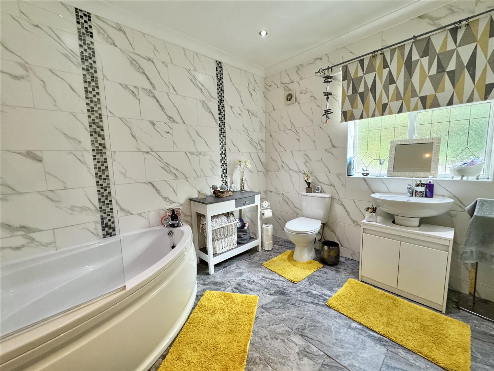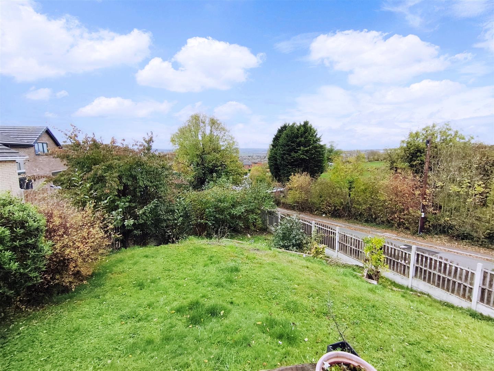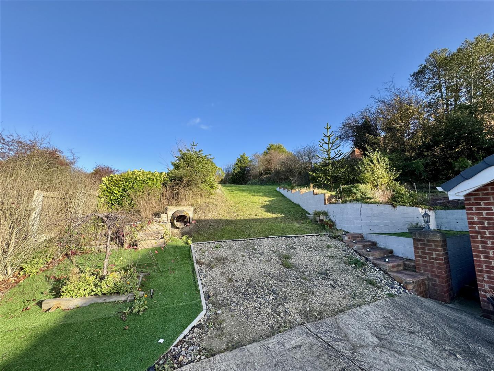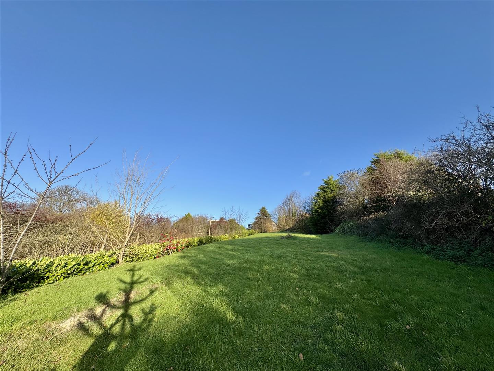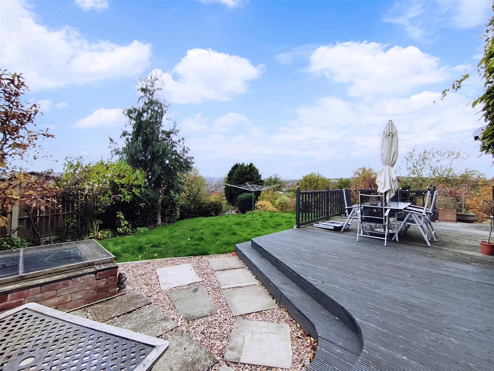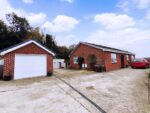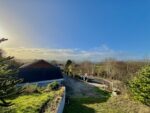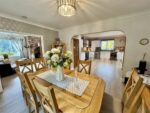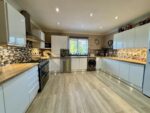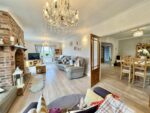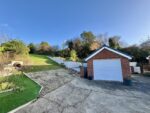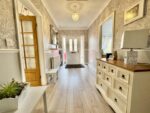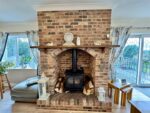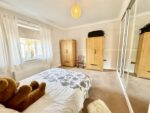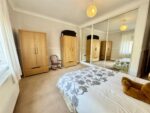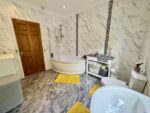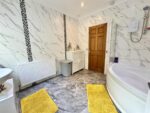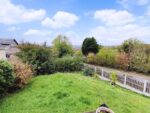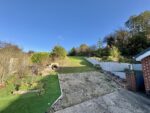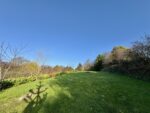Sackup Lane, Darton, Barnsley
Property Summary
The heart of the home is a generous lounge that invites natural light, creating a warm and welcoming atmosphere and comes complete with a log burner. Adjacent to the lounge, the dining room provides an ideal space for entertaining guests or enjoying family meals. The well-appointed kitchen is designed for practicality, while the family bathroom offers convenience for everyday living.
Set on a substantial plot, the bungalow is surrounded by extensive lawns, providing ample outdoor space for gardening, recreation, or simply enjoying the panoramic views that this property has to offer. A detached garage adds to the practicality of the home, and the off-street parking accommodates multiple vehicles, making it perfect for families or those who enjoy hosting visitors.
Located in the highly regarded area of Darton, residents will benefit from excellent local amenities, ensuring that daily needs are easily met. Furthermore, the property enjoys easy access to Darton Train Station and the M1 motorway, making commuting a breeze.
This delightful bungalow is a rare find, combining spacious living with a picturesque setting. It is an ideal choice for those looking to settle in a peaceful yet well-connected community. Don’t miss the chance to make this splendid property your new home.
Full Details
MAGNIFICENT DETACHED BUNGALOW ON A SUBSTANTIAL PLOT WITH PANORAMIC VIEWS! THIS SPACIOUS PROPERTY OFFERS TWO DOUBLE BEDROOMS, A GENEROUS LOUNGE, DINING ROOM, KITCHEN, AND FAMILY BATHROOM, WITH EXTENSIVE LAWNS, A DETACHED GARAGE, AND OFF-STREET PARKING FOR NUMEROUS CARS. SITUATED IN THE HIGHLY REGARDED AREA OF DARTON, WITH EXCELLENT AMENITIES AND EASY ACCESS TO DARTON TRAIN STATION AND THE M1.
FREEHOLD/ COUNCIL TAX BAND D / ENERGY RATING C
HALL 5.1 x 2 (16'8" x 6'6")
You enter the property through a composite door into this impressive hallway, giving a first glimpse of the exceptional presentation this home has to offer. Natural light enters via the double glazed panels to the side of the door, there is laminate flooring underfoot, a wall mounted radiator, dado rail, coving to the ceiling and access to the loft. There is plenty of room to remove coats and shoes and internal doors lead to the bedrooms, bathroom, and kitchen.
KITCHEN 4.93 x 4.17 (16'2" x 13'8")
Fabulous kitchen having an excellent range of wall and base units with a white gloss finish, complimentary wood effect worktops, inset ceramic sink with mixer tap and tiled splashbacks. There is a superb Belling Range style cooker with seven rings on the hob, multiple ovens and stainless steel extractor hood over. There is plumbing for a washing machine and dishwasher plus space for a fridge freezer. There is space for a dining table, laminate flooring flows underfoot and a double glazed window to the front brings in natural light. Plinth LED lights add that touch of class, there is a wall mounted radiator and coving to the ceiling. An internal doors takes you to the hall and there is a wide opening to the dining area.
DINING AREA 4.32 x 3.71 (14'2" x 12'2")
Very useful and practical space, open to the kitchen and currently set up as a formal dining space however, there are many potential uses. A double glazed window brings in extra natural light in addition to the one in the kitchen, the laminate flooring flows to both this space and the lounge and there is a wall mounted radiator. Glazed double doors lead to the lounge.
LOUNGE 8.78 x 3.76 (28'9" x 12'4")
Hugely impressive living room, generous in size and having natural light bathing the room from the double glazed window to patio doors, which leads to the garden. There is a log burning fire in an exposed brick fireplace for those cold winter nights in addition to the two wall mounted radiators. There is laminate flooring, two ceiling lights plus wall light, coving to the ceiling and dado rail. Glazed double doors lead to the dining area.
BEDROOM ONE 4.7 x 4.58 maximum to rear of robes (15'5" x 15'0"
Wonderful master bedroom, situated at the front of the property with lots of natural light brought in by the double glazed window. There is exquisite storage with one wall a complete bank of wardrobes having sliding mirror doors, which also accentuate the natural light. A feature wall brings a touch of elegance, there is carpet flooring, a wall mounted radiator, coving to the ceiling, pendant light and dado rail. An internal door leads to the hallway.
BEDROOM TWO 4.06 x 4 maximum to rear of robes (13'3" x 13'1" m
Second double bedroom, again with a fantastic range of fitted wardrobes including three triple wardrobes with plenty of space remaining for freestanding furniture. There is a pleasing amount of natural light drawn from the double glazed window, there is carpet flooring, a wall mounted radiator, pendant lighting, dado rail and coving to the ceiling.
BATHROOM 3.04 x 2.64 (9'11" x 8'7")
Stylish bathroom having a three piece suite in white consisting of a corner bath with mixer tap, electric shower over and glass screen, pedestal wash basin with mixer tap and twin flush low level WC. There is full height tiling to the walls, tiling underfoot, a wall mounted radiator, inset ceiling spotlights, coving to the ceiling and extractor fan. Natural light is brought in via the double glazed window with obscure glass and an internal door leads to the hallway.
GARAGE AND PARKING 5.75 x 3.76 (18'10" x 12'4")
There is extensive parking for a minimum of seven cars in addition to the detached garage. The garage itself has an electric door, power and light plus roof storage.
GARDENS
The property stands on a hugely impressive expansive plot with extensive lawned gardens to two sides. There is a patio area, a good size raised deck which enjoys far reaching views over the surrounding area and a fish pond. The gardens have high hedges and trees around the perimeter which provide a good degree of privacy whilst still allowing those uninterrupted views.
~ Material Information ~
TENURE:
Freehold
ADDITIONAL COSTS:
There are no additional costs associated with the property, shared areas or development.
COUNCIL AND COUNCIL TAX BAND:
Barnsley D
PROPERTY CONSTRUCTION:
Standard
PARKING:
Garage and driveway
RIGHTS AND RESTRICTIONS:
None
DISPUTES:
There have not been any neighbour disputes
BUILDING SAFETY:
There have not been any structural alterations to the property
PLANNING PERMISSIONS AND DEVELOPMENT PROPOSALS:
There are no known planning applications on neighbouring properties or land and the vendor confirmed they have not received any notices
UTILITIES:
Water supply - Mains
Sewerage - Mains
Electricity - Mains
Heating Source - Mains Gas
Broadband - Suggested speeds up to 100 mbps
~ Agent Notes ~
Please note information within our sales particulars has been provided by the vendors. Paisley Properties have not had sight of the title documents and therefore the buyer is advised to obtain verification from their solicitor. References to the Tenure of the property are based upon information provided by the vendor and again the buyer should obtain verification from their solicitor.
All measurements are approximate and quoted in metric with imperial equivalents and for general guidance only and whilst every attempt has been made to ensure accuracy, they must not be relied on. We advise you take your own measurements prior to ordering any fixtures, fittings or furnishings.
The fixtures, fittings and appliances referred to have not been tested and therefore no guarantee can be given that they are in working order.
Internal photographs are produced for general information and it must not be inferred that any item shown is included with the property.
You are advised to check availability and book a viewing appointment prior to travelling to view.
~ Paisley Properties ~
We are available to do appointments up until 8pm Monday to Friday and up until 4pm Saturday and Sunday so please contact the office if you would like to arrange a viewing. We also offer a competitive sales and letting service, please contact us if you would like to arrange an appointment to discuss marketing your property through Paisley, we would love to help.
~ Paisley Mortgages ~
Mandy Weatherhead at our sister company, Paisley Mortgages, is available to offer clear, honest whole of market mortgage advice. We also run a first time buyer academy to help you prepare in advance for your first mortgage, home-mover and re-mortgage advice. If you would like to speak to Mandy, please contact us on 01484 444188 / 07534 847380 to arrange an appointment.
*Your home may be repossessed if you do not keep up repayments on your mortgage. *
~ Paisley Surveyors ~
We work alongside Michael Kelly at Paisley Surveyors, who can assist you with any survey requirements on your purchase. We offer 3 levels of survey and can be contacted on 01484 501072 / office@paisley-surveyors.co.uk for a free, no obligation quote or for more information.




