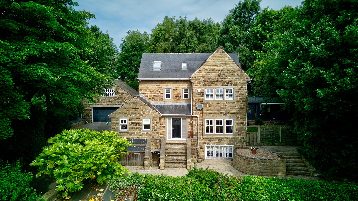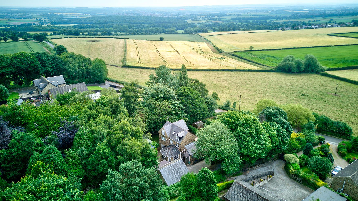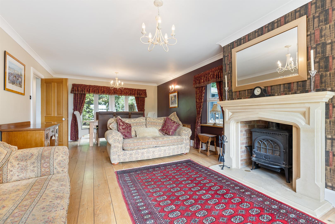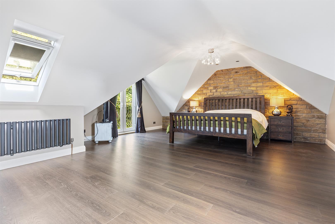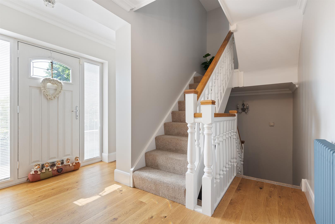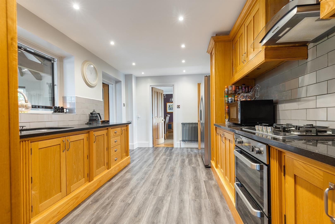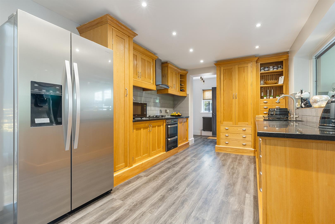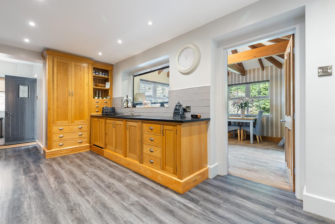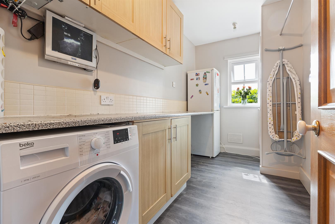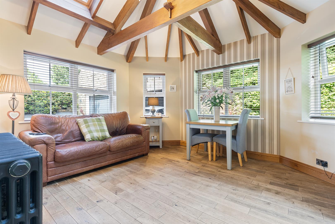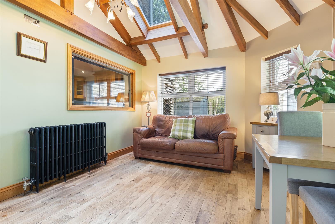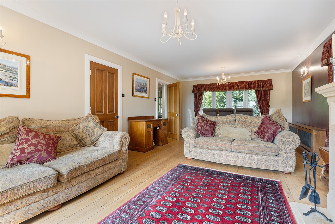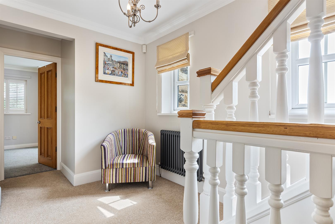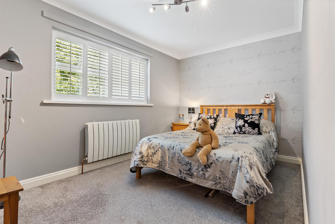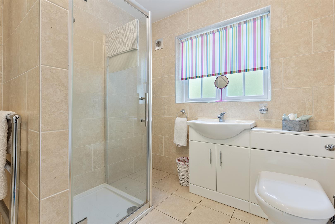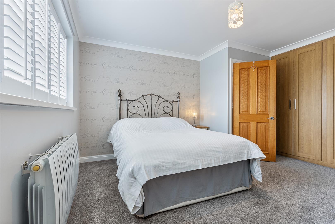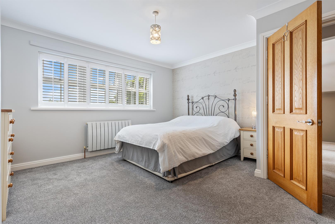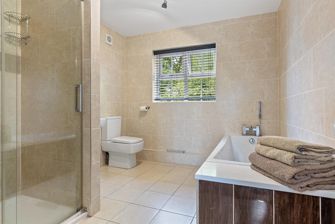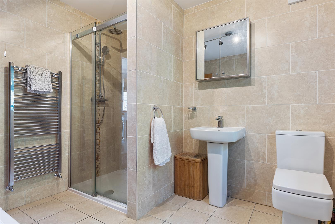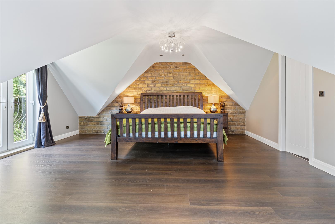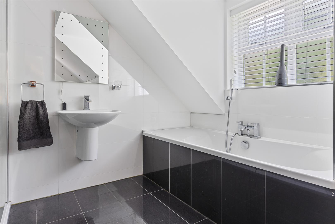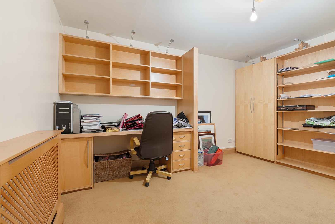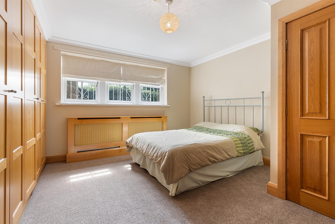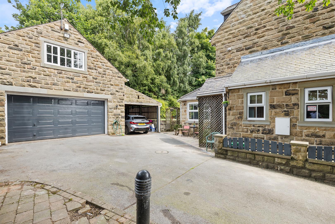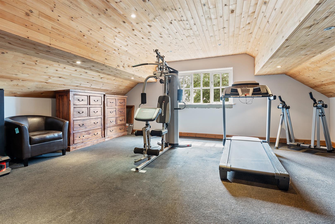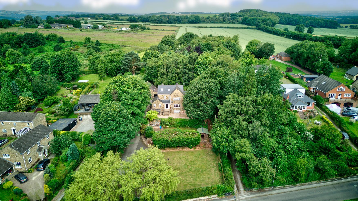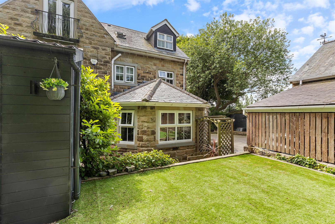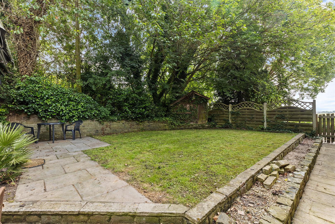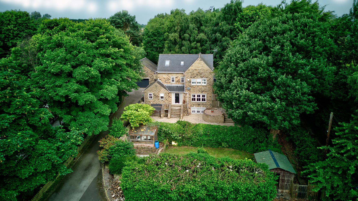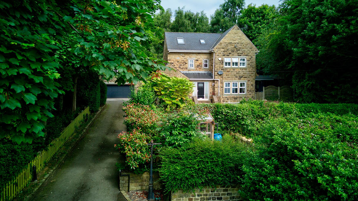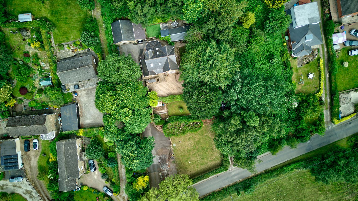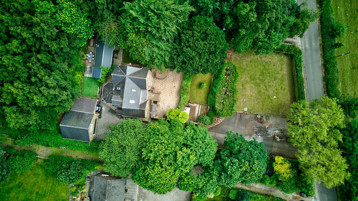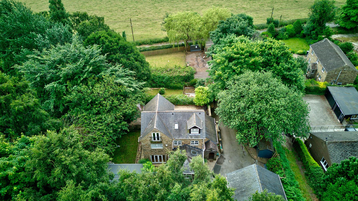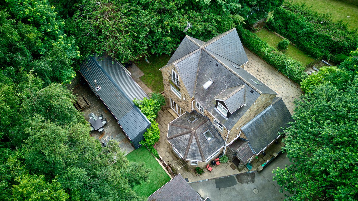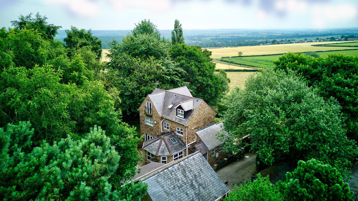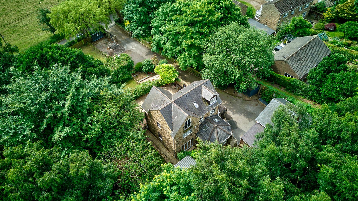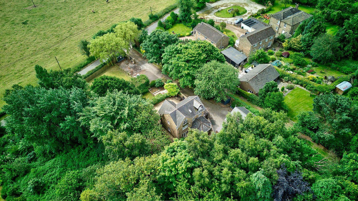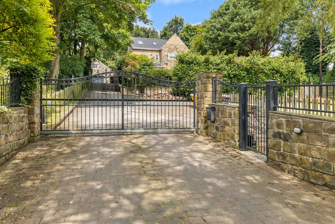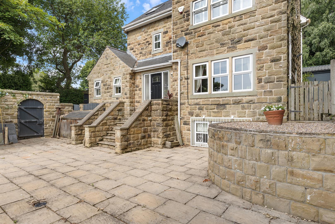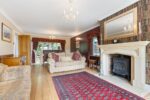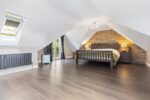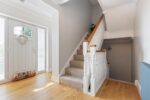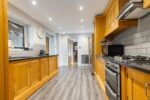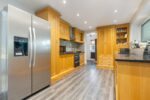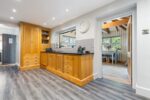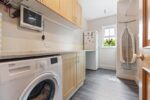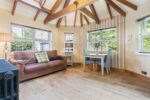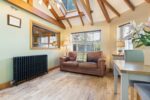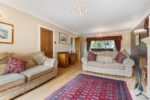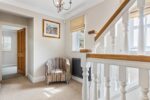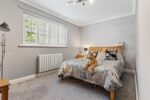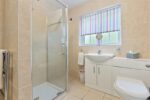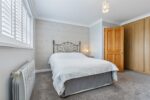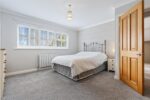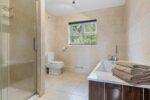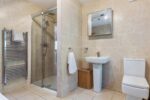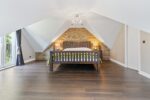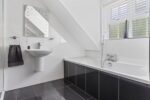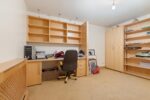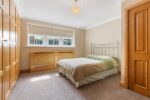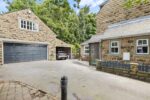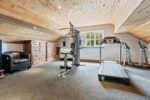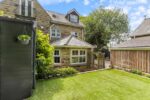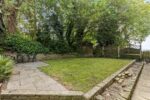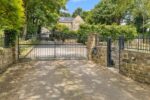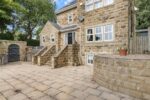Warren Lane, Staincross, Barnsley
Property Summary
Full Details
** NO ONWARD CHAIN** THIS STONE BUILT DETACHED FOUR BEDROOM FAMILY HOME MUST BE VIEWED TO BE FULLY APPRECIATED AND OFFERS SPACIOUS VERSATILE ACCOMMODATION THROUGHOUT. THE PROPERTY SITS ON A GENEROUS PLOT WITH GARDENS TO FRONT AND REAR AND OFF ROAD PARKING FOR MULTIPLE VEHICLES WITH A DOUBLE GARAGE TOO.
FREEHOLD / COUNCIL TAX BAND G / EPC C
ENTRANCE HALLWAY 3.17m x 2.73m max (10'4" x 8'11" max)
You enter the property through a timber door into a lovely welcoming hallway which is light and airy courtesy of two windows which offer countryside views. Practical wood flooring runs underfoot. Staircases lead to the first floor and the lower ground floor and doors lead to the lounge and kitchen.
DOWNSTAIRS W.C. 2.18 x 1.32m max (7'1" x 4'3" max)
This practical downstairs W.C. is fitted with a white low level W.C. and a matching pedestal handwash basin with mixer tap. Wood flooring runs underfoot. An obscure window allows natural light to enter and a door leads to the hallway.
LOUNGE 7.32m x 4.04m max (24'0" x 13'3" max)
Positioned to the front of the property with windows looking out to the countryside beyond, this generous sized lounge has a decorative fire in a stone fireplace as a focal point. There is ample space for lounge furniture and practical solid wood flooring underfoot. A set of French doors allow natural light to flood in and give access to the rear garden patio area. Doors leads to the kitchen and hallway.
LIVING ROOM 4.34m x 3.61m max (14'2" x 11'10" max)
Converted from what was originally a conservatory this superb living/dining room now has a proper roof with attractive exposed roof timbers and a plethora of windows to three aspects along with Velux roof lights allowing natural light to flood in beautifully. Solid wood flooring runs underfoot. Doors lead to the kitchen and out to the garden.
KITCHEN 4.98m x 2.97m max (16'4" x 9'8" max)
This stunning modern kitchen is fitted with solid wood base and wall units with granite worktops, pale grey tiled splashbacks and a one and a half bowl stainless steel inset sink with a mixer tap over. Cooking facilities comprise of a four burner gas hob with extractor fan over and an electric double oven. Appliances include an integrated dishwasher and there is space for an American style fridge freezer. Grey wood effect laminate flooring runs underfoot and there are spotlights to the ceiling completing the room. An opening takes you through to the lobby and doors lead to the living room, hallway and lounge.
UTILITY ROOM 3.48m x 1.84m max (11'5" x 6'0" max)
Fitted with pale wood effect base and wall units, mottled laminate worktops with white tiled splashbacks, this practical utility room is located to the rear of the property and has windows to dual aspects. There is plumbing and space for a washing machine and further spaces for another under counter appliance and a tall fridge freezer. A cupboard houses the property's boiler. A door leads to the lobby.
LOBBY 1.82 x 1.59 max (5'11" x 5'2" max)
Located to the rear of the property with a timber door accessing the rear garden, there is space to remove coats and shoes on entering the property. A side facing window allows natural light to enter and grey wood effect laminate flooring runs underfoot continuing into the kitchen and utility room.
FIRST FLOOR LANDING 3.92m x 1.97m max (12'10" x 6'5" max)
A carpeted staircase with a white spindled balustrade ascends to the first floor landing which is light and airy courtesy of two windows which present stunning countryside views. There is carpet underfoot and doors lead to the two bedrooms and house bathroom whilst a further staircase ascends to the second floor.
BEDROOM TWO 4.01m x 2.53m max (13'1" x 8'3" max)
Located to the rear of the property with a window overlooking the garden, this fantastic double bedroom has neutral décor and a tasteful feature wall. There is ample space for freestanding bedroom furniture and carpet is fitted underfoot. Doors lead to the ensuite and landing.
ENSUITE 2.91m x 2.16m max (9'6" x 7'1" max)
This contemporary ensuite is fitted with a white vanity suite incorporating a handwash basin with mixer tap and a concealed cistern W.C.. A step in cubicle shower enclosure is equipped with a thermostatic mixer shower. The room is fully tiled to both the walls and floor. A double mirrored wardrobe provides a fantastic amount of storage. An obscure window allows natural light to enter and a door leads to the bedroom.
BEDROOM THREE 4.62m x 4.01m max (15'1" x 13'1" max)
This superb double bedroom benefits from far reaching views through its front facing window and fitted wardrobes offering a great amount of storage. There is ample space for further items of bedroom furniture. Carpet runs underfoot and a door leads to the first floor landing.
HOUSE BATHROOM 2.93 x 2.63m max ( 9'7" x 8'7" max)
This extremely spacious house bathroom is fitted with a three piece white suite comprising of a low level W.C., pedestal wash basin with a waterfall mixer tap and a bath with a shower mixer attachment alongside a walk in shower with a thermostatic shower. The room is fully tiled to both walls and floor in neutral tones. An obscure window allows natural light to enter and a door leads to the landing.
SECOND FLOOR LANDING
A second staircase ascends from the first floor landing to the second floor landing which has a Velux window letting natural light flood in and a door leads to the master suite.
BEDROOM ONE 6.3m x 5.4m max (20'8" x 17'8" max)
Nestled in the eaves this spectacular master bedroom has an exposed stone wall, sloping ceilings with Velux windows allowing natural light to cascade in. a Juliette balcony to the rear and a well equipped walk in wardrobe too. There is an abundance of space for other freestanding bedroom furniture items, neutral décor and practical wood effect laminate flooring underfoot. Doors lead to the walk in wardrobe, ensuite and landing.
ENSUITE 3.32m x 2.79m max (10'10" x 9'1" max)
This striking monochrome ensuite is well equipped with a white wall mounted hand wash basin with mixer tap over, a wall mounted concealed cistern W.C. and a bath with tiled panels and a mixer tap with shower attachment. A double walk in enclosure is fitted with a waterfall shower with a hand held attachment adding an air of luxury. Monochrome highly polished porcelain tiles adorn both the walls and floors which has underfloor heating, A tall cupboard offers some storage and an illuminated mirror hangs over the wash basin, Spotlights to the ceiling and a chrome heated towel radiator completes the room. An obscure window allows natural light to flood in and a door leads to the bedroom.
LOWER GROUND FLOOR LOBBY 3.19m x 4.03m max (10'5" x 13'2" max)
A staircase descends from the entrance hallway to the lower ground floor lobby which also has an access from outside via a timber door, Doors lead to the study, bedroom, reception room and W.C..
GUEST W.C.
This useful guest W.C. is fitted with a range of oak vanity furniture incorporating a modern bowl type hand wash basin with cupboards and shelving and a white low level W.C.. Wood effect laminate flooring runs underfoot. A door leads to the lower ground floor lobby.
BEDROOM FOUR 4.36m x 4m (14'3" x 13'1")
Positioned towards the rear of the property with a window looking out onto the patio, this fabulous double bedroom benefits from fitted wardrobes and space to accommodate further bedroom furniture items. The room has neutral décor and carpet underfoot. A door leads to the lower ground floor lobby.
STUDY 4.00m x 2.86m max (13'1" x 9'4" max)
This quiet, private space is set up as a study with a fitted desk arrangement and associated office type shelving and cupboards. Carpet runs underfoot. A door leads to the lobby.
FAMILY ROOM / EXERCISE SPACE 4.5m x 2.92m max (14'9" x 9'6" max)
Currently used as a sitting room by the current owners, this versatile room has mirrors to one wall and could be used for a variety of purposes including a yoga/fitness space or gym which would be perfect having adjoining showering and changing facilities. Doors lead to the shower room and lobby.
SHOWER ROOM 2.21m x 1.82m max (7'3" x 5'11" max)
This contemporary shower room is fitted with a walk in shower enclosure with a thermostatic mixer shower. There is carpet underfoot and a towel radiator completes the room. There are doors leading to the family room and dressing room.
DRESSING AREA 2.87m x 1.81m max (9'4" x 5'11" max)
Usefully located next to the shower room is this useful room which could be used as a dressing area. A large cupboard houses the properties mains pressure hot water tank.
GARDENS
This outstanding family home has exceptional outside space, which starts with the electric remote controlled gates accessing the long driveway which offers parking opportunities for multiple vehicles as it leads to the garage and house, along the way there is a dog house/pen, shed and coal bunker. The fabulous garden space starts at the bottom with a sizeable lawned area with attractive countryside views, a middle lawn with brick and timber greenhouse, vegetable patches and a stone and timber shed. both of these areas are gated but have hidden side access which in turn leads to the large patio directly outside the front of the property which has a built in wood store and external lower level access to the lower ground floor rooms. There is a further top, side lawn giving access to the summer house which in turn leads to the elevated patio and artificial lawn. There is gated access to the rear of the property.
FRONT, GARAGE & PARKING 6.2 x 5.49 (20'4" x 18'0" )
The garage has an electric garage door, light and power and an adjoining car port. Unusually there is a shower tray installed with shower hose just perfect for dog washing or washing boots off after exploring the nearby countryside and plumbing for a washing machine and space for a tumble dryer too. A staircase ascends to a room above which is used as a gym space by the current owners but equally could be a games room or hobby space.
AERIAL VIEWS
MATERIAL INFORMATION
TENURE: FREEHOLD
ADDITIONAL PROPERTY COSTS:
COUNCIL AND COUNCIL TAX BAND TAX: BARNSLEY BAND G
PROPERTY CONSTRUCTION: STONE
PARKING: OFF ROAD/ DRIVEWAY
UTILITIES:
*Water supply & Sewerage- Mains water - septic tank
*Electricity & Gas Supply - Mains
*Heating Source - Gas Boiler
*Broadband & Mobile - BT Broadband
BUILDING SAFETY: None
RIGHTS AND RESTRICTIONS: None
FLOOD & EROSION RISK: Very Low Risk
PLANNING PERMISSIONS AND DEVELOPMENT PROPOSALS: None
PROPERTY ACCESSIBILITY & ADAPTATIONS: None
COAL AND MINEFIELD AREA: Historical Mining Area
~ Agent Notes ~
Please note information within our sales particulars has been provided by the vendors. Paisley Properties have not had sight of the title documents and therefore the buyer is advised to obtain verification from their solicitor. References to the Tenure of the property are based upon information provided by the vendor and again the buyer should obtain verification from their solicitor.
All measurements are approximate and quoted in metric with imperial equivalents and for general guidance only and whilst every attempt has been made to ensure accuracy, they must not be relied on. We advise you take your own measurements prior to ordering any fixtures, fittings or furnishings.
The fixtures, fittings and appliances referred to have not been tested and therefore no guarantee can be given that they are in working order.
Internal photographs are produced for general information and it must not be inferred that any item shown is included with the property.
You are advised to check availability and book a viewing appointment prior to travelling to view.
~ Paisley Properties ~
We are available to do appointments up until 8pm Monday to Friday and up until 4pm Saturday and Sunday so please contact the office if you would like to arrange a viewing. We also offer a competitive sales and letting service, please contact us if you would like to arrange an appointment to discuss marketing your property through Paisley, we would love to help.
~ Paisley Mortgages ~
Mandy Weatherhead at our sister company, Paisley Mortgages, is available to offer clear, honest whole of market mortgage advice. We also run a first time buyer academy to help you prepare in advance for your first mortgage, home-mover and re-mortgage advice. If you would like to speak to Mandy, please contact us on 01484 444188 / 07534 847380 to arrange an appointment.
*Your home may be repossessed if you do not keep up repayments on your mortgage. *
~ Paisley Surveyors ~
We work alongside Michael Kelly at Paisley Surveyors, who can assist you with any survey requirements on your purchase. We offer 3 levels of survey and can be contacted on 01484 501072 / office@paisley-surveyors.co.uk for a free, no obligation quote or for more information.


