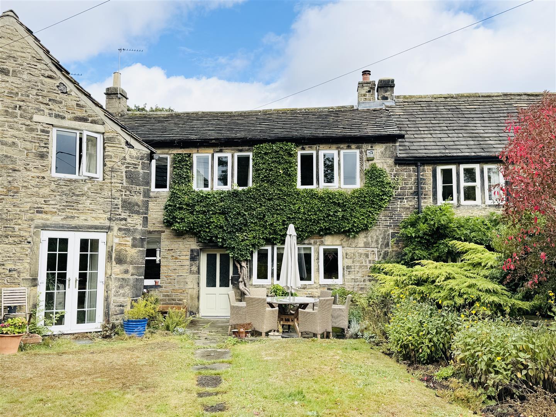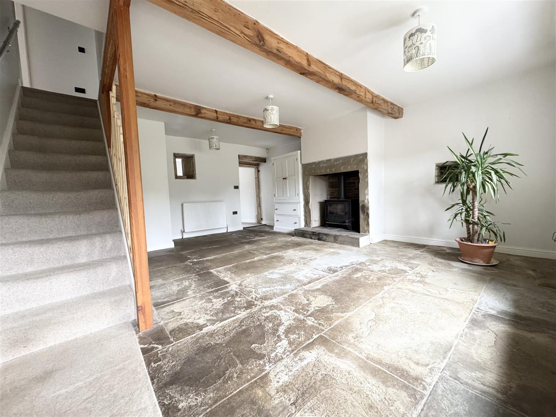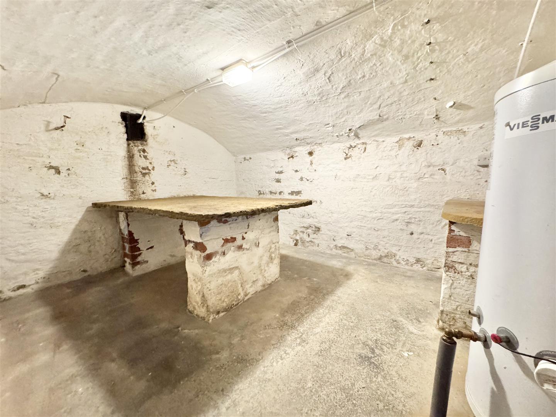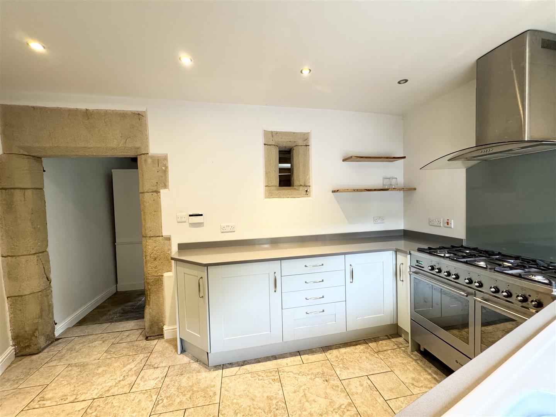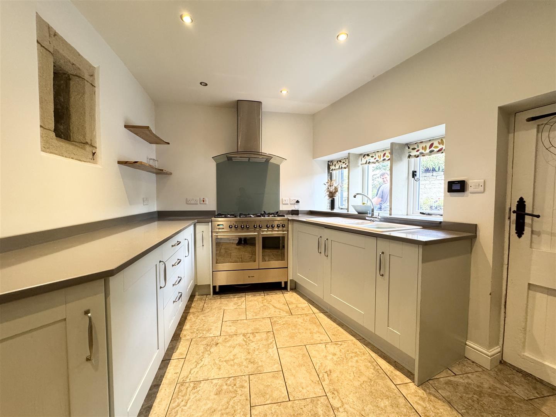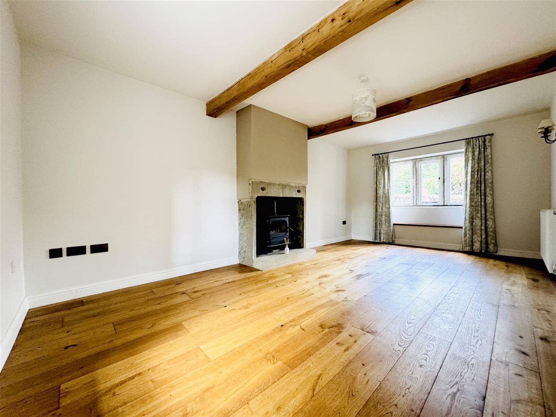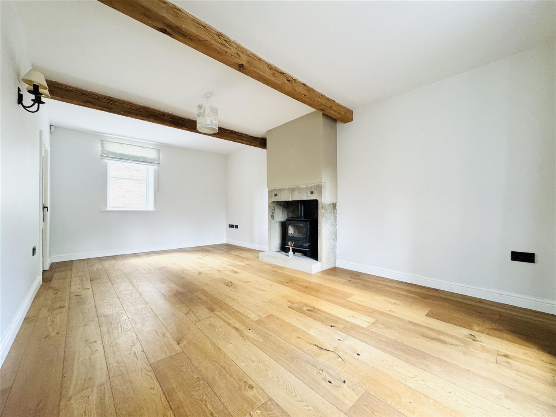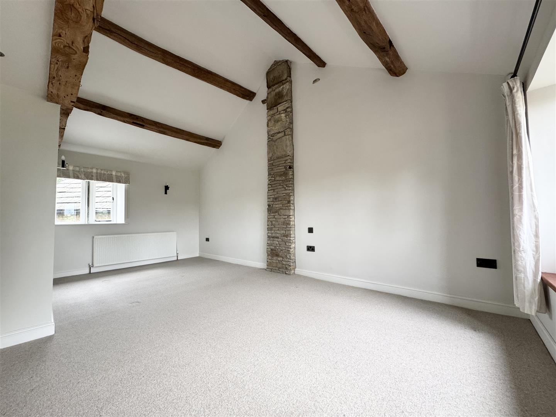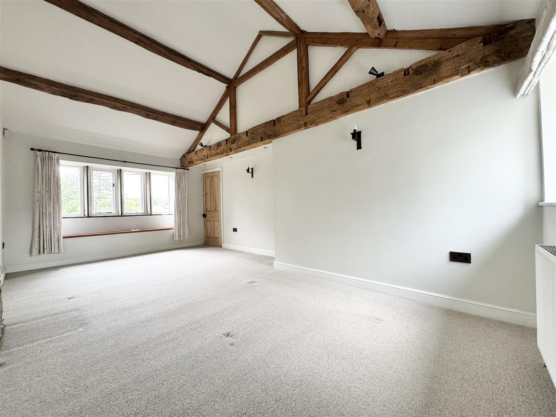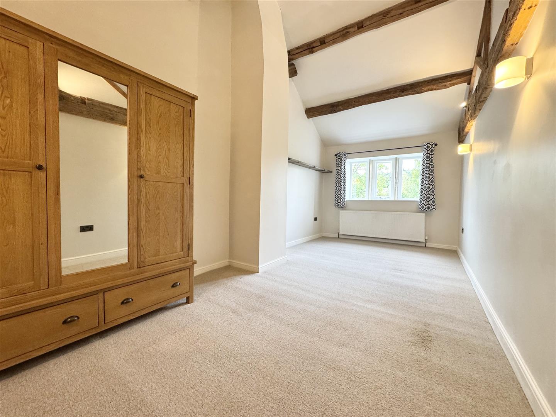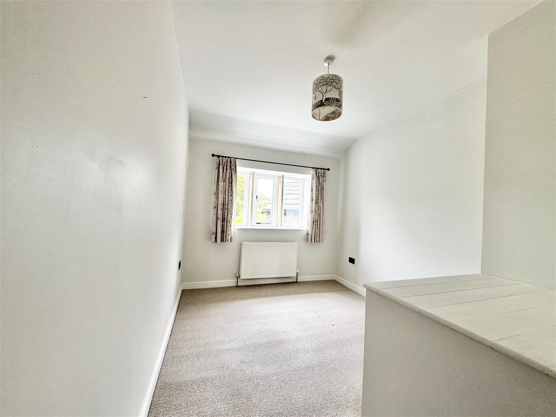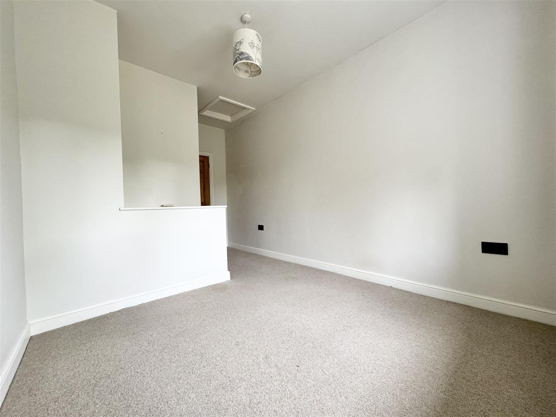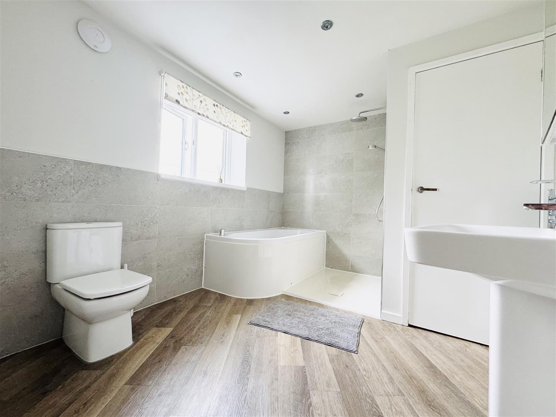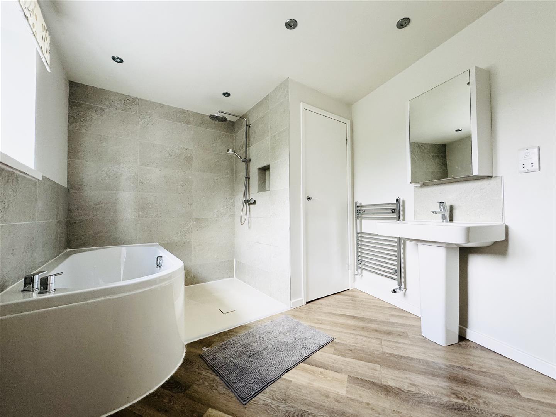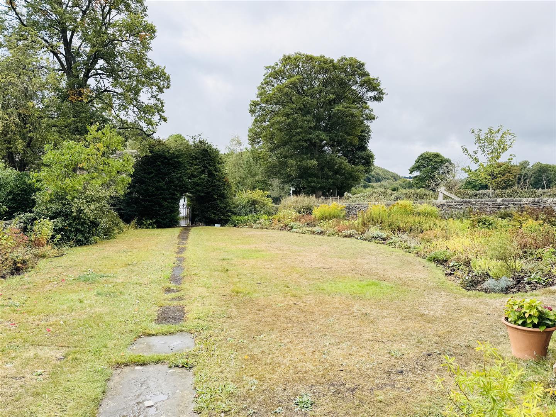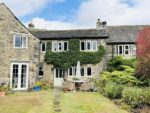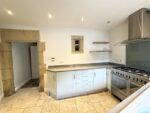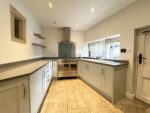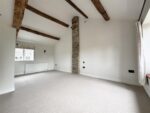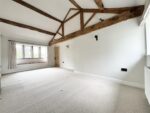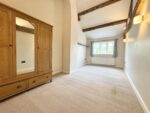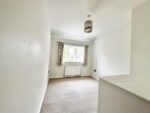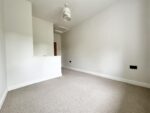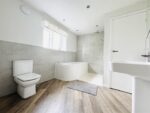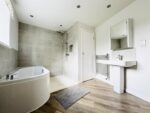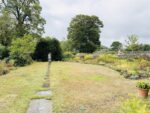Woodsome Lees, Kirkburton, HD8 0JP
Property Summary
Full Details
THIS CHARACTERFUL GRADE II LISTED THREE BEDROOM TERRACED COTTAGE OFFERS SPACIOUS WELL PRESENTED ACCOMMODATION THROUGHOUT AND BENEFITS FROM OFF ROAD PARKING FOR SEVERAL VEHICLES AND A LARGE FRONT GARDEN.
AVAILABLE FROM IMMEDIATELY, UNFURNISHED, PETS CONSIDERED, NO SMOKERS, BOND £1960, COUNCIL TAX BAND C
DINING ROOM 5.82m apx x 5.07m apx max (19'1" apx x 16'7" apx m
You enter the property through a part glazed timber door into the dining room which is flooded with natural light from a window overlooking the front garden. This room is bursting with character having beams, a stone inglenook fireplace with a log burner and a stone flagged floor. There is ample space for dining furniture and living room furniture alongside if desired. It benefits from a large cupboard for storing household items and coats. A door to one corner gives access down to the cellar and a carpeted staircase ascends to the first floor. Doors lead to the lounge and kitchen.
CELLAR 2.75m apx x 3.62m apx (9'0" apx x 11'10" apx)
Accessed via a set of stone steps from the dining room, this fabulous keeping cellar has a large stone slab table in the centre, alcoves in the walls for storage and also houses the property's central heating boiler and mains pressure how water system.
KITCHEN 2.79m apx x 4.00m apx max (9'1" apx x 13'1" apx ma
Positioned to the rear of the property with a window looking out into the yard area, this charming kitchen is fitted with duck egg blue base units, polished grey granite worktops and upstands and a ceramic one and a half bowl sink with a chrome mixer tap. A fabulous range cooker with a gas hob and electric oven takes centre stage with a stainless steel extractor fan over and there is space for a tall fridge freezer. Ceramic floor tiles with electric underfloor heating run underfoot. A timber door leads out to the rear yard and a door leads through to the dining room.
LOUNGE 3.46m apx x 5.99m apx max (11'4" apx x 19'7" apx m
This gorgeous lounge is neutrally decorated and has wood flooring underfoot, a log burner in a stone inglenook fireplace as a focal point and is simply flooded with natural light from windows to dual aspects.
FIRST FLOOR LANDING 2.19m apx x 1.05m apx max (7'2" apx x 3'5" apx max
A carpeted staircase ascends from the dining room to the first floor landing where doors lead to the three bedrooms and house bathroom.
BEDROOM ONE 3.53m apx x 6.04m apx (11'6" apx x 19'9" apx)
Spanning the full depth of the property with beautiful mullion windows to both ends and a feature stone chimney breast, this gorgeous double bedroom features a vaulted ceiling with exposed timber beams, neutrally decorated walls with wall lights illuminating the room beautifully and beige carpet underfoot. A door leads to the landing.
BEDROOM TWO 2.84m apx x 5.97m apx max (9'3" apx x 19'7" apx ma
Located to the front of the property with a window looking out to the garden, this gorgeous double bedroom features a vaulted ceiling with exposed timber beams, neutrally decorated walls with wall lights illuminating the room beautifully and beige carpet underfoot. A door leads to the landing.
BEDROOM THREE 4.84m apx x 2.78m apx max (15'10" apx x 9'1" apx m
Enjoying views of the garden from its window, this L- shaped bedroom is generous enough to accommodate a double bed and associated items of bedroom furniture and is neutrally decorated with carpet underfoot. A hatch allows access to the loft and a door leads to the landing.
HOUSE BATHROOM 2.73m apx x 3.46m apx max (8'11" apx x 11'4" apx m
This modern bathroom is generous in size and fitted with a white suite comprising a low level WC, bath, a pedestal hand wash basin and a walk in wet room style shower. To one corner sits a generous storage cupboard for bathroom essentials and towels. The room is partially tiled with grey tiles and wood effect LVT flooring with electric underfloor heating runs underfoot. Spotlights to the ceiling complete the room. A window allows natural light to enter and a door leads to the landing.
REAR, OUTHOUSE & PARKING
To the rear of the property is a yard area with an outhouse which has space and plumbing for a washing machine. There is also a rear garden with space to hang washing. A lane leads to the property's parking space where there is room to accommodate two or three vehicles.
FRONT GARDEN
To the front of the garden is a beautiful well established garden with a generous lawn and planted beds. A path leads from the road across the long garden to the front door. The garden adjoins the garden to the neighbouring property.
NEW LETTINGS INFORMATION
All measurements are approximate and quoted in metric with imperial equivalents and for general guidance only and whilst every attempt has been made to ensure accuracy, they must not be relied on. We advise you take your own measurements prior to ordering any fixtures, fittings or furnishings. Internal photographs are produced for general information and it must not be inferred that any item shown is included with the property. You are advised to check availability and book a viewing appointment prior to travelling to view.
Some of our properties do accept pets and DSS but you are advised to check this before arranging any viewings. In some cases landlords may request a higher monthly rent to allow for pets. We do not allow smoking in any of our properties.
As of the 1st June 2019 there will be no referencing fees for tenants but we do ask that you are committed to renting the property before applying as fees will be incurred by the landlord and Paisley Properties in order to carry out thorough credit referencing.
We may ask for a holding deposit equivalent to approximately 1 weeks rent, terms and condition apply and will be provided upon application.
We always charge a deposit which is no more than the equivalent of five weeks rent. Please check the individual property for deposit amounts. All our deposits are held in a separate insured account held by the Deposit Protection Scheme (DPS).
PAISLEY PROPERTIES
Paisley Properties are available to do appointments up until 8pm Monday to Friday and up until 4pm Saturday and Sunday so please contact the office if you would like to arrange a viewing. We also offer a competitive sales and letting service, please contact us if you would like to arrange an appointment to discuss marketing your property through Paisley, we would love to help.
PAISLEY MORTGAGES
Mandy Weatherhead at our sister company, Paisley Mortgages, is available to offer clear, honest whole of market mortgage advice. We also run a first time buyer academy to help you prepare in advance for your first mortgage, home-mover and re-mortgage advice. If you would like to speak to Mandy, please contact us on 01484 444188 / 07534 847380 / mandy@paisleymortgages.co.uk to arrange an appointment.
*Your home may be repossessed if you do not keep up repayments on your mortgage. *


